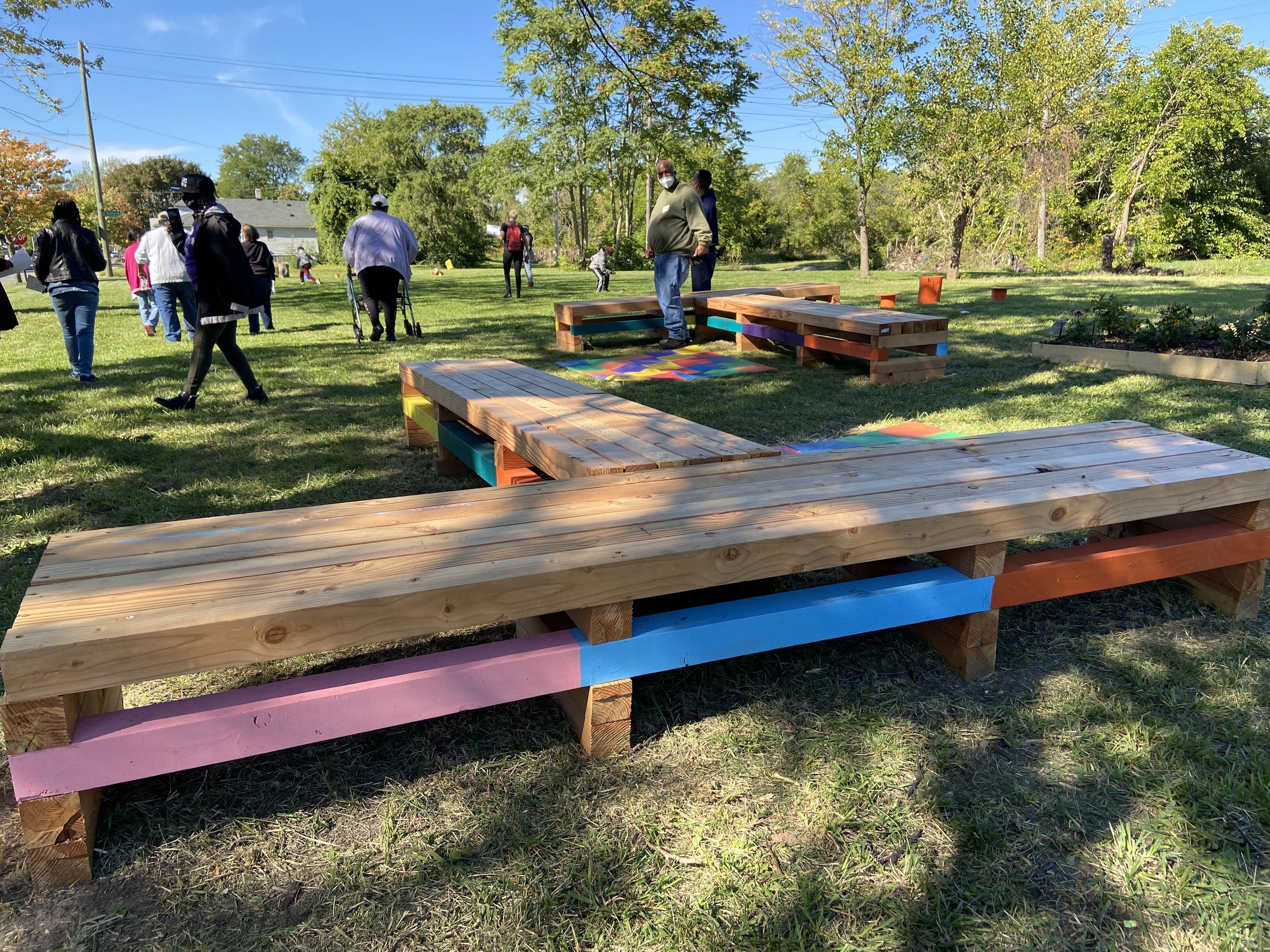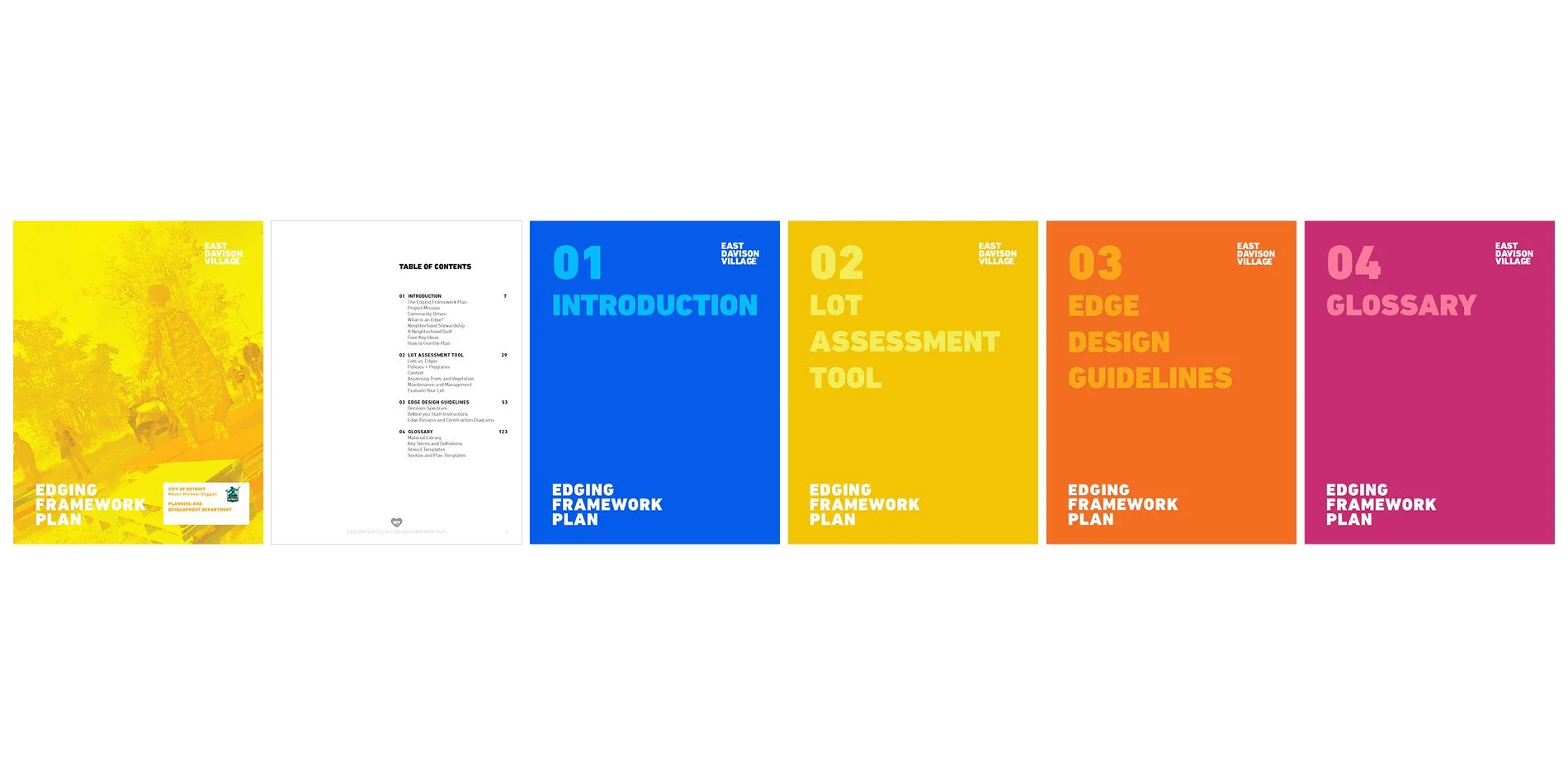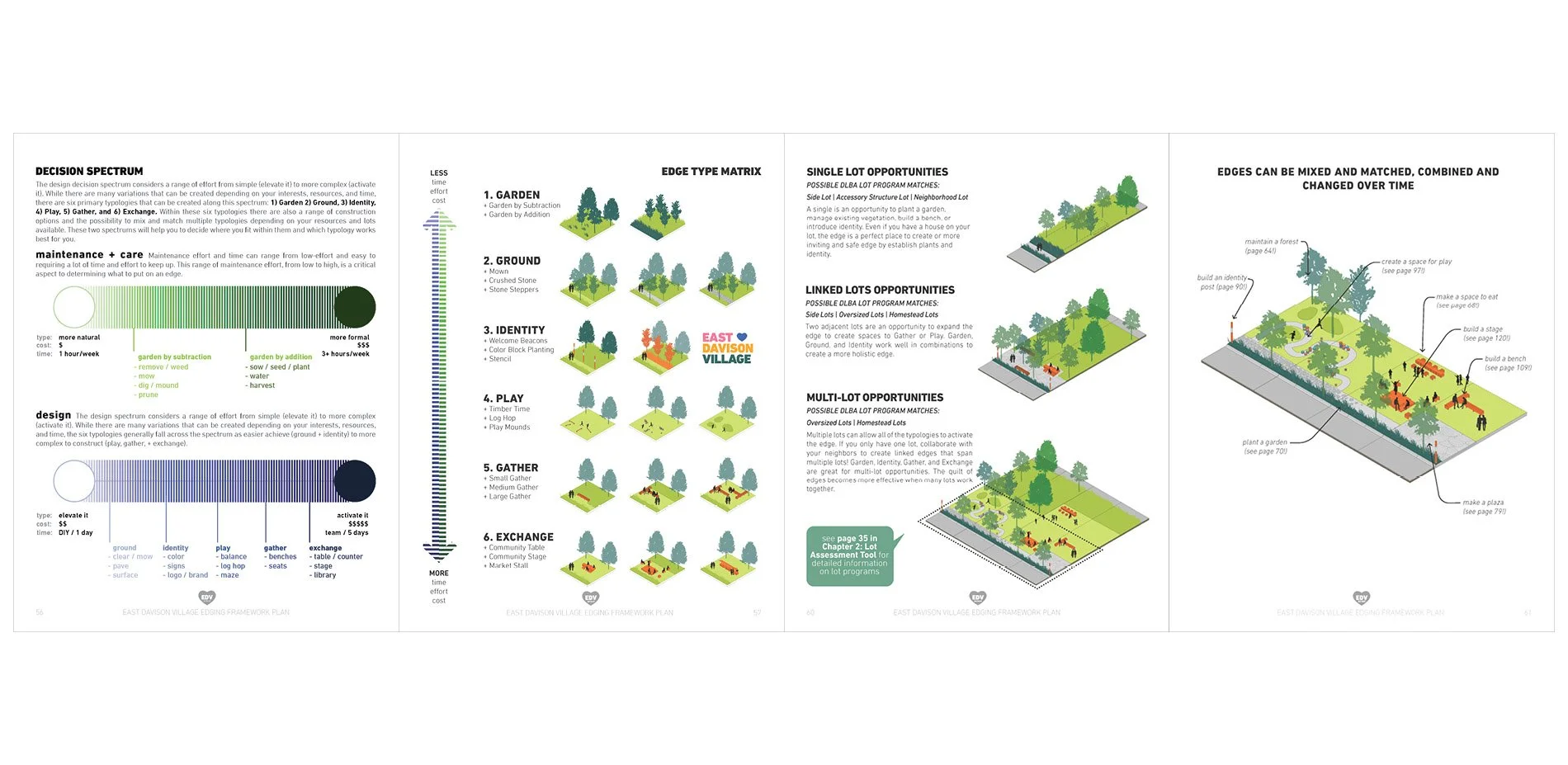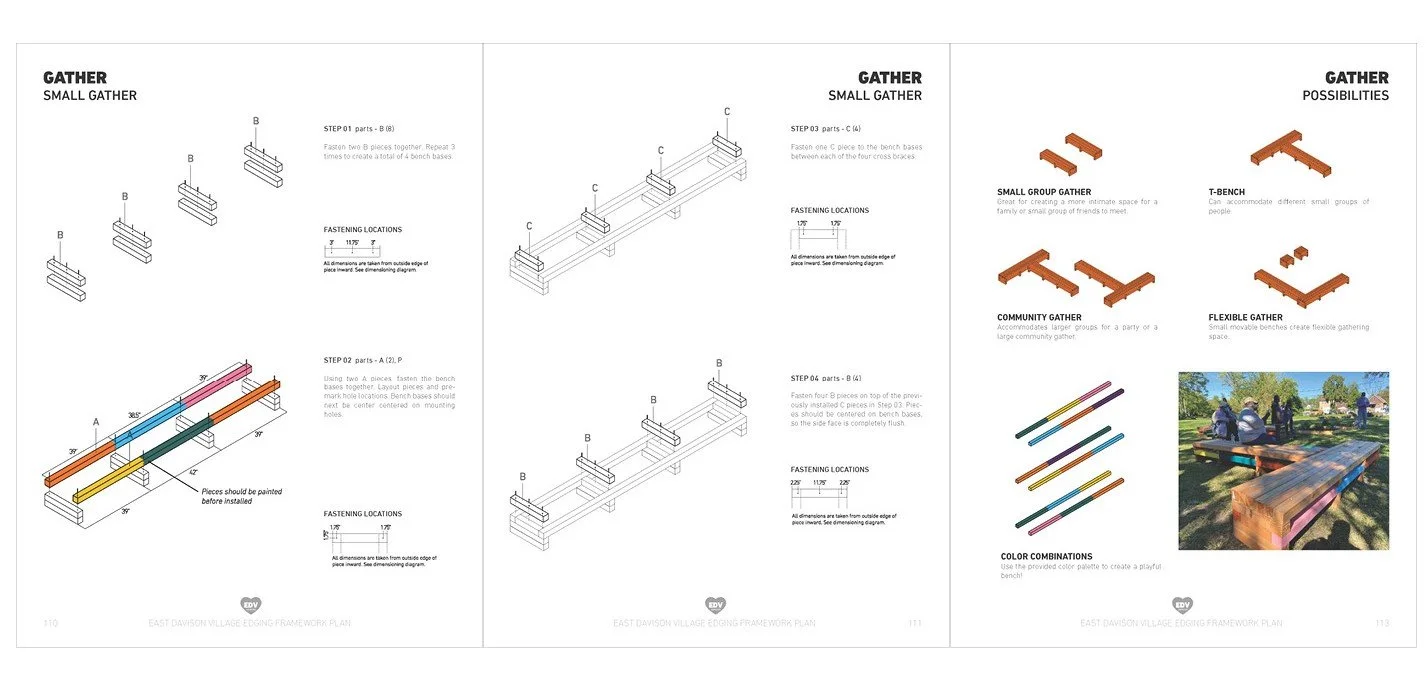EAST DAVISON VILLAGE EDGING FRAMEWORK PLAN
Establishing guidelines to improve privately-owned properties and to catalyze neighborhood connections through smaller, affordable “edge” improvements.
Detroit, Michigan
2019-2021
-
Vacant land in cities can be a destabilizing force, attracting illegal activity, diminishing property value, and impacting the neighborhood image. Vacant land can also create unprecedented opportunities for residents to build equitable social, environmental, and economic capital to celebrate the unique identity and voice of their neighborhood.
The East Davison Village Edging Framework Plan establishes guidelines to improve privately-owned properties, building upon the Campau/Davison/Banglatown Neighborhood Framework Plan to catalyze neighborhood connections through smaller, affordable “edge” improvements. Over time, these improvements will stitch the neighborhood together like a quilt, strengthening connections, increasing ecological resilience and function, and providing places for people to gather, play, and share ideas.
-
The engagement process for the Edging Framework Plan was co-developed with the East Davison Village Community Group (EDVCG), a block club turned non-profit, with a mission to provide empowerment and self-reliance for its members and attract resources to the neighborhood. EDVCG provided guidance and ideas through a series of focus group meetings, site tours and phone interviews.
The community engagement plan originally established by the project contract needed to be revisited in Spring 2020 due to COVID-19. The design team proposed re-allocating travel expenses to combine virtual engagement with on-site “seed projects” in lieu of previously proposed community events.
-
The mission of the Edging Framework Plan is to increase ecological and social resilience of the East Davison Village community through a neighborhood-wide system of implementable designs for improvements along lot edges that activate, connect, and create identity. Designed to communicate information in graphically compelling, easy to understand and user-friendly ways, the guidelines include a site assessment tool, a planning and policy road map, six edge design typologies filled with community-led design ideas, and maintenance and management strategies. Utilizing step-by-step 3D construction diagrams to clearly explain and visualize the materials, skills and resources needed to succeed in the building process of any given design, the guidelines aim to be a tool for anyone in the community to use, regardless of construction knowledge.
The plan and edge design guidelines are a tool to strengthen relationships between place and community through encouraging collaboration, acknowledging local resources, and building upon resident-led improvements that inspire stewardship and pride.
PROJECT DETAILS
Location Detroit, Michigan
Client City of Detroit
Team TEN x TEN, D.I.R.T. Studio, Peter Del Tredici, Global Detroit
Status Plan Completed in 2021
AWARDS
2021 ASLA Michigan Honor Award for Planning + Analysis








