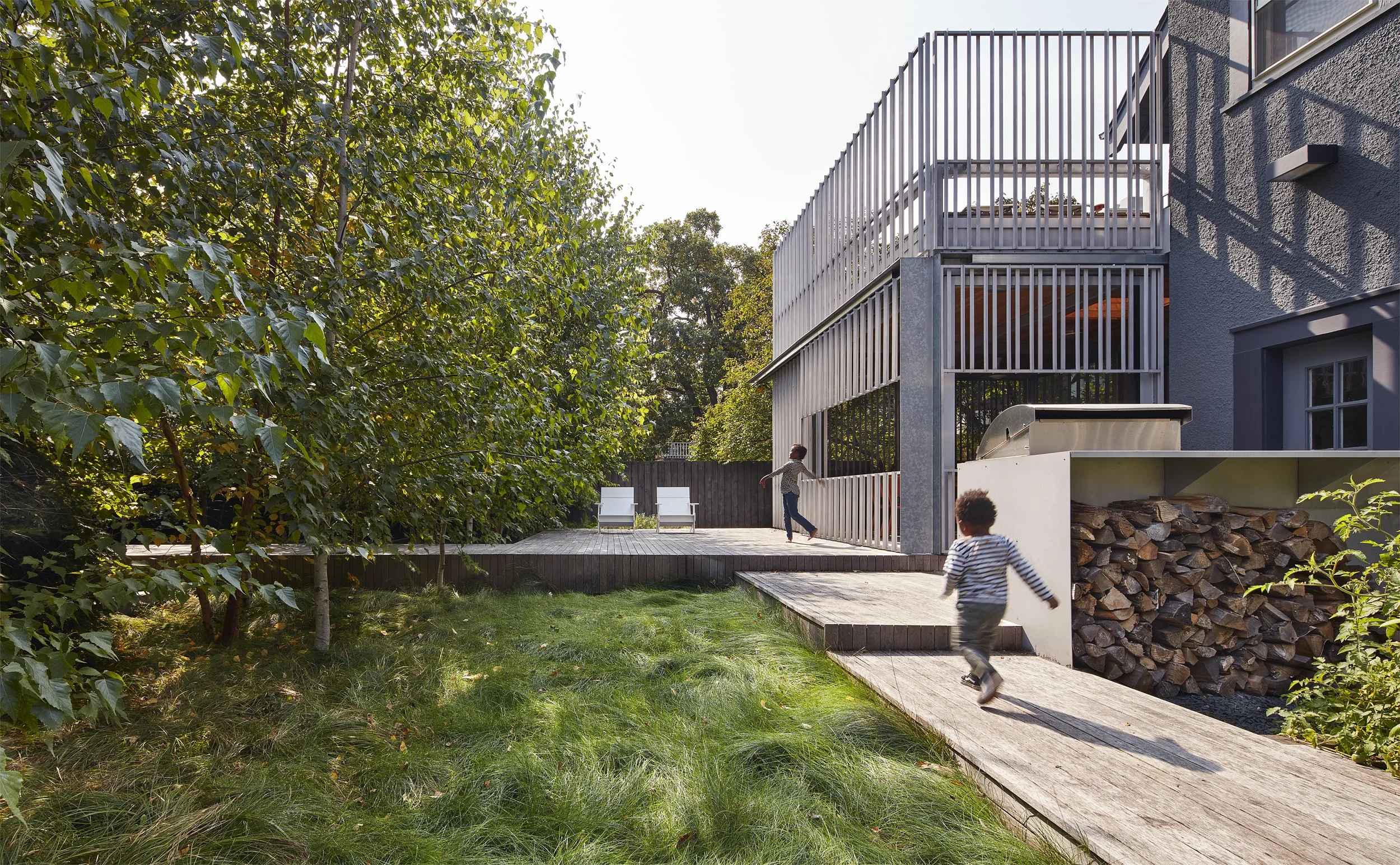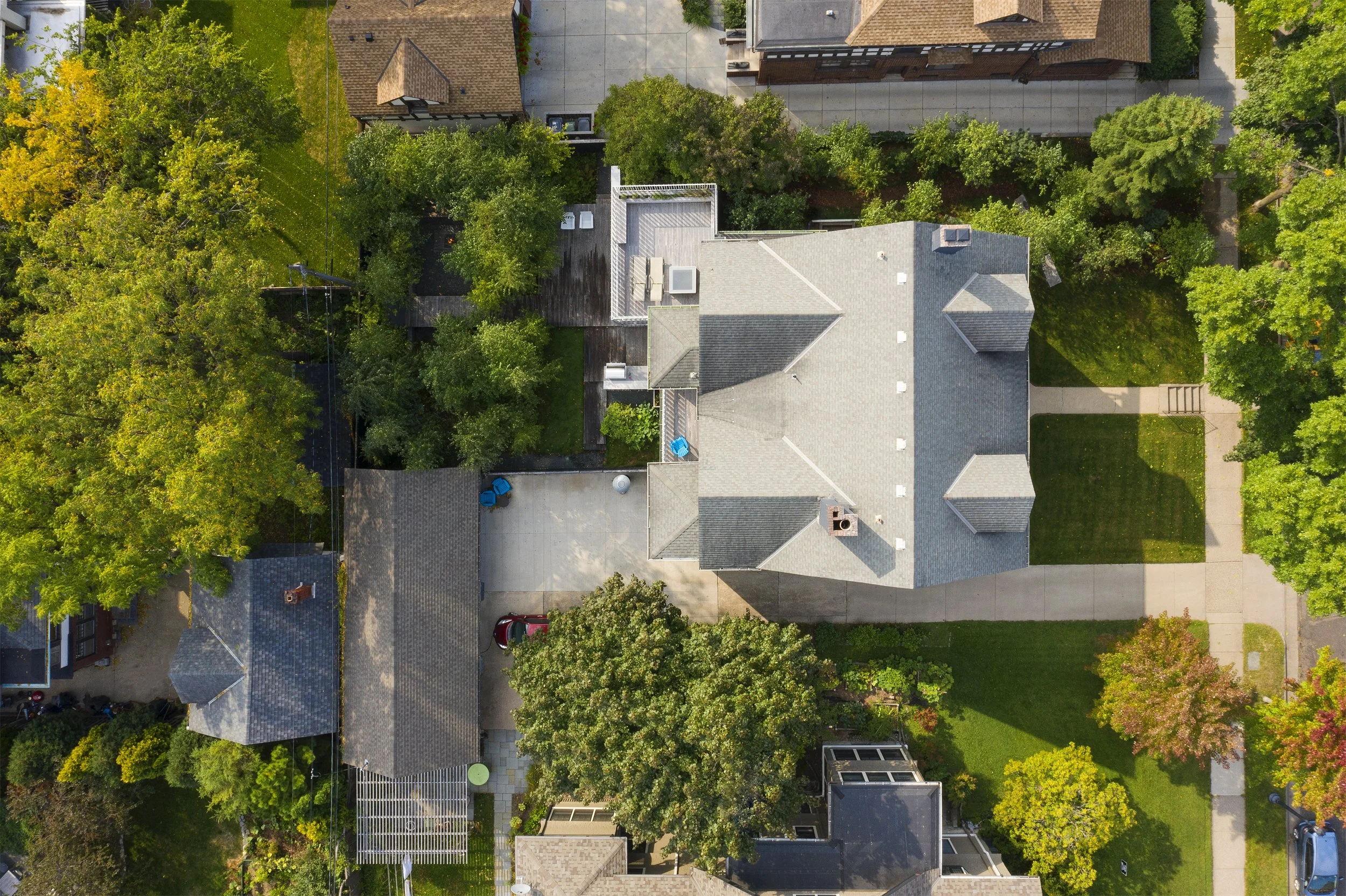QUARRY GARDEN
Wild respite, material richness and modern simplicity transform a typical residential yard into a quiet and meditative garden with a sunken “quarry”.
Minneapolis, Minnesota
2000 SF, 2016-2020
-
Wild respite, material richness and modern simplicity are the foundation for the Quarry Garden. Situated in an urban neighborhood in south Minneapolis, the Quarry Garden transforms a typical residential yard into a collection of wild garden rooms. The heart of the garden is a 25’ x 50’ sunken granite “quarry”, wrapped by a thicket of forty whitespire birch and hemlock trees. In this quiet and meditative space, the city disappears.
Abstract concept collages celebrating Minnesota’s geological and ecological context catalyzed the design direction, exploring how a wild native landscape can be structured and experienced through a series of shifting planes, frames, and thresholds (both architectural and vegetal). The garden is organized as a continuation of the existing sequence of living rooms on the first floor of the house, transitioning from domestic to wild.
-
Abstract concept collages celebrating Minnesota’s geological and ecological context catalyzed the design direction, exploring how a wild landscape can be structured and experienced through a series of shifting planes, frames, and thresholds (both architectural and vegetal). The garden is organized as a continuation of the existing sequence of living rooms on the first floor of the house, transitioning from domestic to wild. The collages also tested ideas of mass and void within the garden, situating elevated wood plinths alongside granite-framed voids.
A key element of the design was the self-imposed limitation to draw from unwanted charcoal grey granite “graveyard” at the Coldspring Quarry near St. Cloud, MN to construct the sunken quarry space. Inspired by the challenge to recycle materials that had already been extracted from the ground, the landscape architect carefully inventoried and designed the sunken quarry using a range of discarded unique granite pieces. The result is a richly tactile landscape that is carefully pieced together and that honors the unique characteristics and authentic raw beauty of the stone. The client loved the stone in the garden so much that they designed their living room fireplace using a large granite roughback slab.
-
The design team was asked to create a space that allows the family to relax, blur inside and outside, increase privacy, and find respite within their own yard. Each wild garden room is distinct, yet carefully integrated to create dynamic experiences throughout the day and across seasons. Thoughtful and carefully crafted details that honor the authenticity of raw natural material are used across the garden. Not a single intersection of materials or transition between spaces is left unconsidered.
Descending into the 25’x50’ sunken quarry, surrounded by a forest of birch and hemlock trees, the city disappears. The trees come to life in the wind and attract a wide variety of bird species to the garden, washing out urban noise. Dappled light fills the space and shadows dance across the wood deck and granite walls. The garden is designed to amplify the richness of regional materials, celebrate native ecological communities through bold design, and to imagine new ways a family with a small urban lot can live in their garden.
PROJECT DETAILS
Location Minneapolis, MN
Client Private Residence
Team TEN x TEN, MSR Design, Terra Firma, Landscape Renovations
Area 2000 SF
Status Completed in 2020
Photos Gaffer Photography
AWARDS
2022 Landezine International Landscape Award for Private Gardens
2021 ASLA Minnesota Honor Award for Residential Design
2021 ASLA National Honor Award for Residential Design










