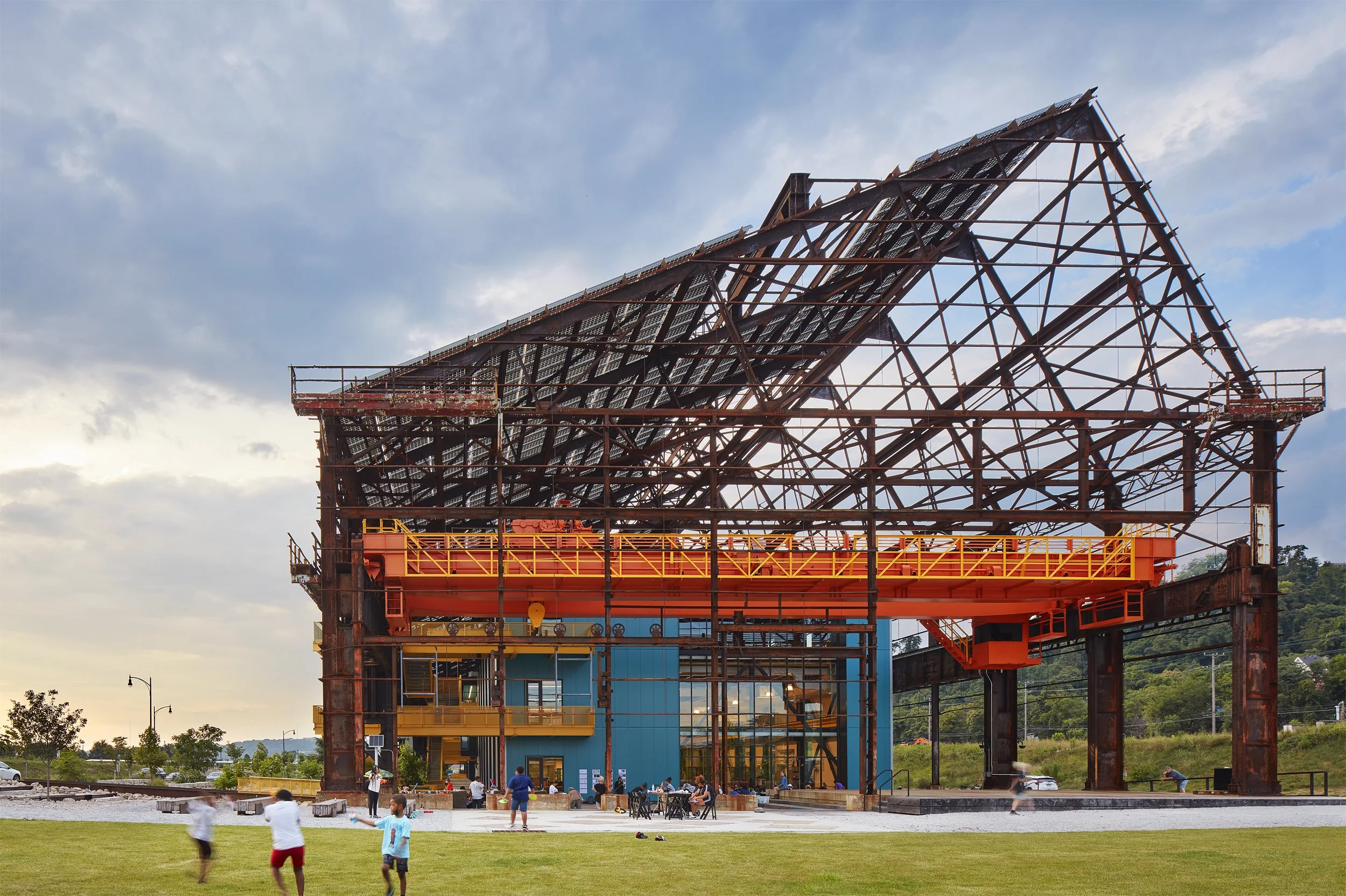MILL 19
An event plaza, a stormwater channel, and disturbance-adapted gardens define a reimagined public realm using reclaimed materials to celebrate industrial legacy.
Pittsburgh, Pennsylvania
5 acres
2015-2023
-
Mill 19 is a living emblem of Pittsburgh’s transformation from its industrial steel-making past to a future of sustainable advanced manufacturing. Through a bold approach to adaptive reuse, the project viscerally interweaves new spaces for the Hazelwood Green community and the city’s robotics industry within the ruins of a decommissioned steel mill. The project welcomes the public through a series of linked exterior experiences framed between the 1,360-foot-long superstructure and three multi-tenant buildings sited within it. The visionary landscape celebrates experiential sustainable design strategies that support both ecological and social functions. Features made from reclaimed materials support public gathering, play, and reflection.
-
Through deep collaboration and a transdisciplinary approach to the design from the initial competition stage through construction oversight, the design for the project set out to investigate, embody, and honor the mill’s industrial legacy across the landscape and architecture. The original metal walls and roof were stripped away, intentionally revealing its underlying steel superstructure. The preserved and deconstructed exoskeleton reinterprets the former volume of the mill, honoring the ghost of what was, while positioning the structure as part of the landscape.
The team identified opportunities for deconstruction and preservation of the exoskeleton, scaling interventions in the landscape to celebrate the tectonics of the structure, while weaving together vertical circulation features and new opportunities to gather, explore, and relax amidst wild disturbance-adapted gardens.
-
The closure of the last operating steel mill in Pittsburgh left a wake of uncertainty about the future for the community’s residents. Mill 19’s design approach was to provide a community-facing space that engages and welcomes the residents who have felt excluded from progress happening in recent years. The design integrates human-scaled moments in a monumental setting, honoring industrial legacy while providing playful, immersive, and performative landscapes that offer a cleaner, safer environment for play and inhabitation. Through a community-engaged public art selection process, the design team listened to the struggles caused by changing economic conditions and provided art installations that uplifted communal ownership, healing, and pride in their community heritage at Mill 19.
PROJECT DETAILS
Location Pittsburgh, Pennsylvania
Client Regional Industrial Development Corporation (RIDC)
Team TEN x TEN, D.I.R.T. studio, MSR Design, R3A Architecture, Atelier Ten, Lennon Smith Souleret Engineering (LSSE), Bala Consulting Engineers, Dances in Nature, Arts Excursions Unlimited, Vanessa German
Area 5 acres
Status Completed in 2023
Project Type Adaptive Reuse
Photos Gaffer Photography
AWARDS
2025 American Society of Landscape Architects (ASLA) Professional Honor Award for General Design
2024 Landezine International Landscape Awards (LILA) Shortlist
2024 World Landscape Architecture (WLA) Professional Merit Award for Built – Large Landscape Design
2023 METROPOLIS Magazine Planet Positive Award in Innovation for Best Adaptive Reuse
2023 Urban Land Institute (ULI) Americas Awards for Excellence Finalist
2022 AIA Minnesota Commendation for Excellence in Design for Change
2020 The Architect’s Newspaper (AN) Best of Design Award for Landscape
2020 Commercial Real Estate Development Association (NAIOP) Pittsburgh Green Building of the Year Award
2020 Engineering News-Record (ENR) MidAtlantic Best Project in Office/Retail/Mixed-Use Category
2020 Engineers' Society of Western Pennsylvania Project of the Year Award for Modernization
2019 ULI Pittsburgh Placemaking Award for Excellence as a Visionary Place
2016 World Architecture News (WAN) Future Projects Commercial Award Shortlist










