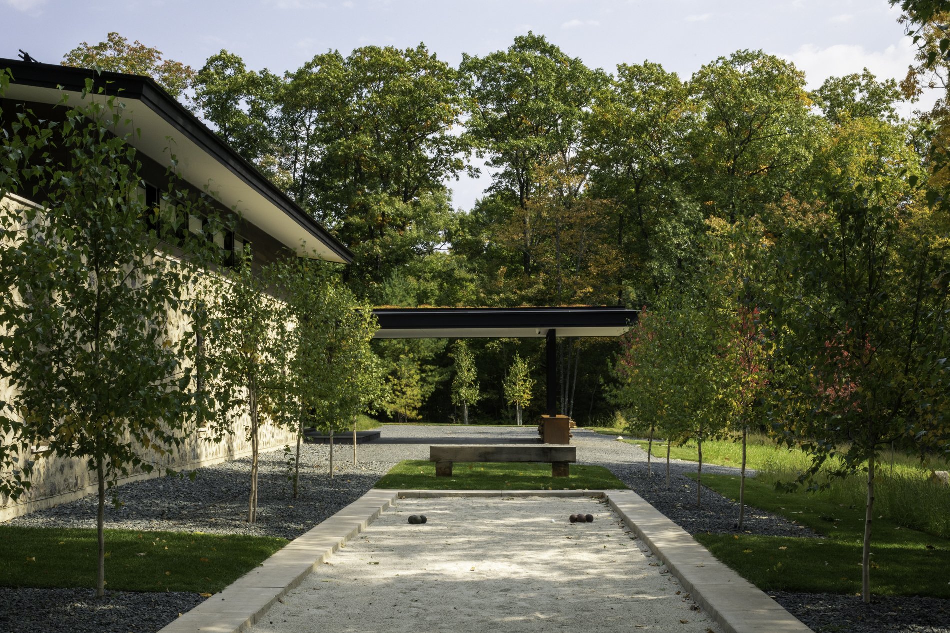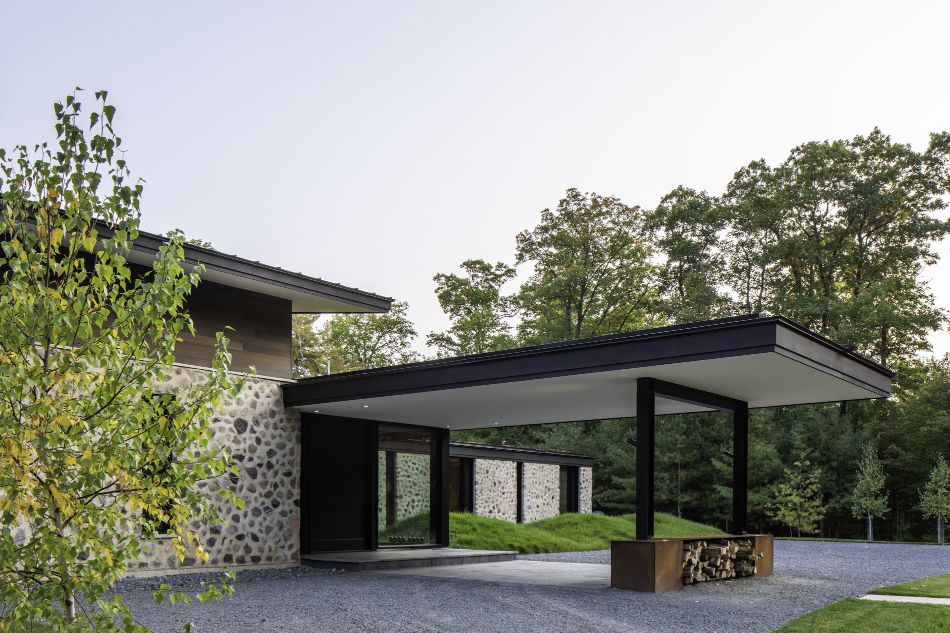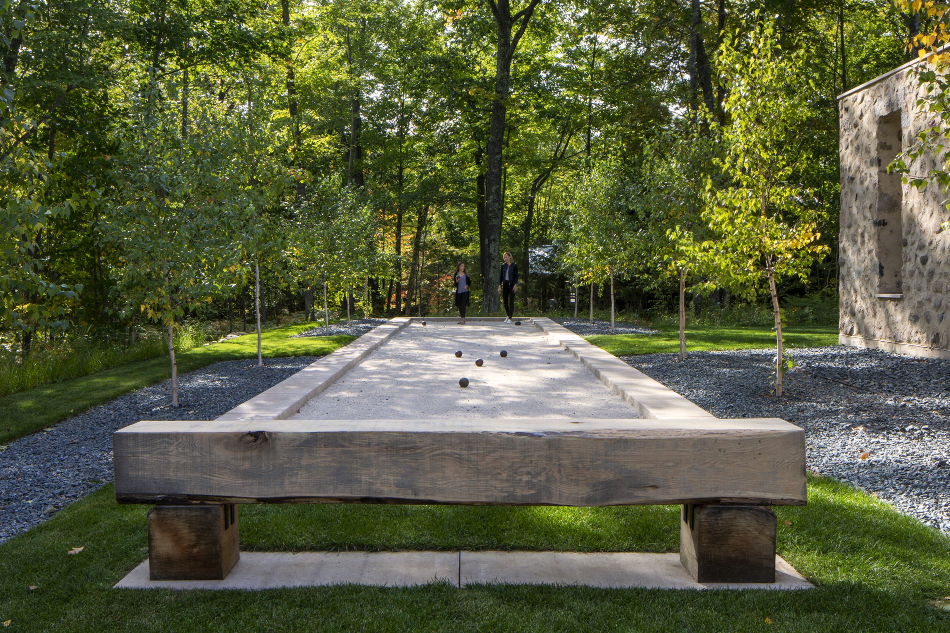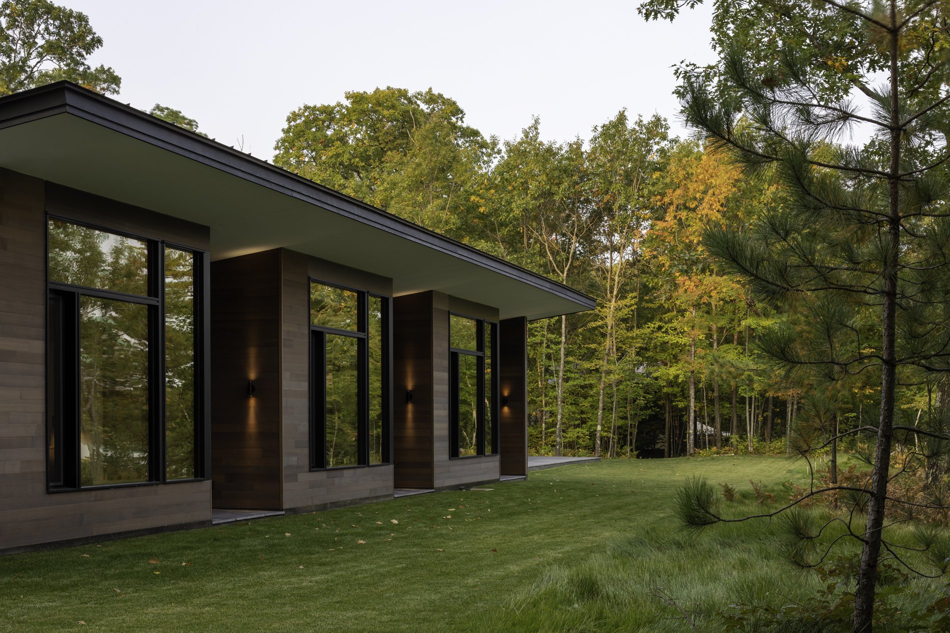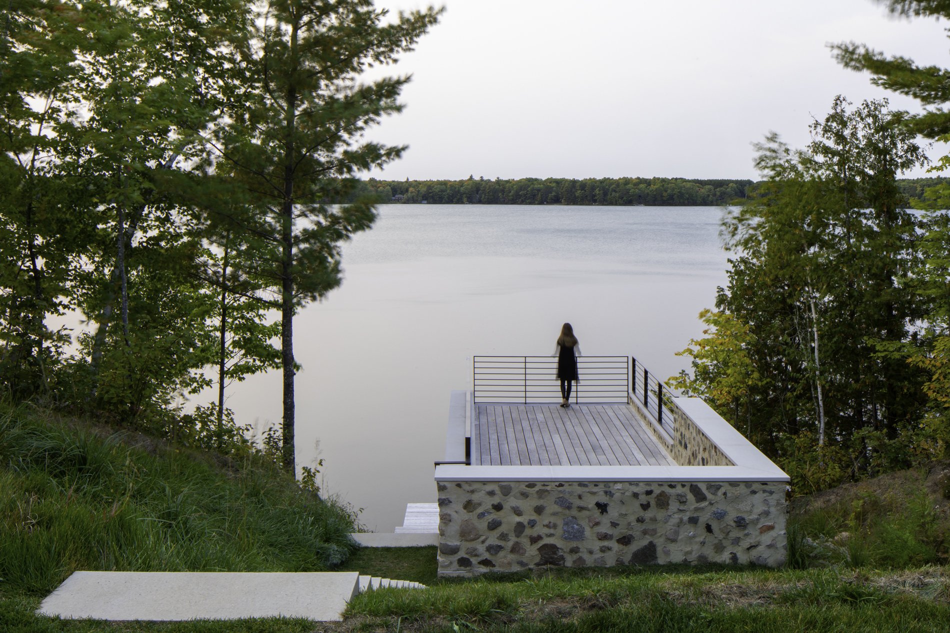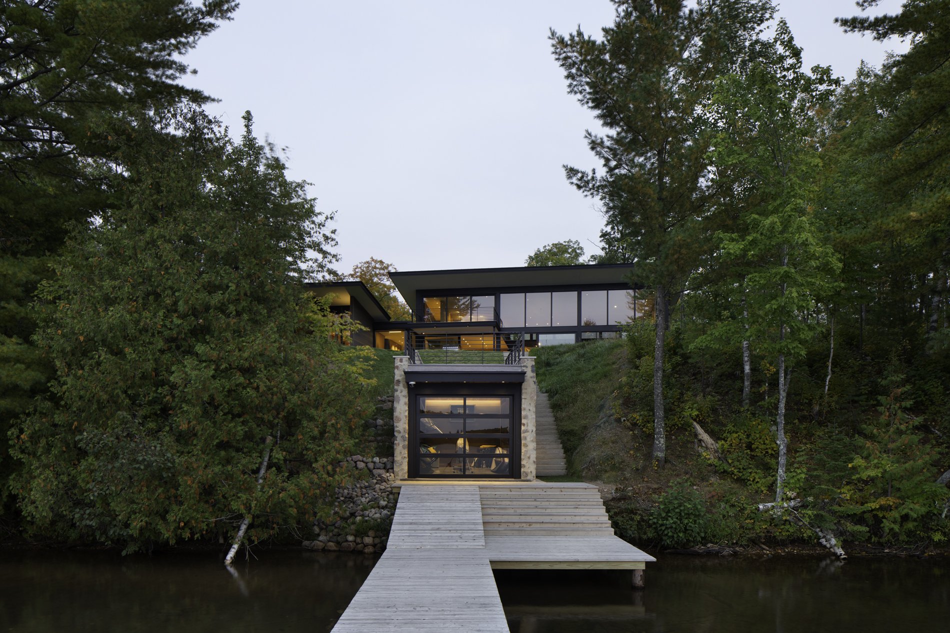WHITE SAND RETREAT
Location: Lac du Flambeau, Wisconsin
Client: Private
Status: Completed in 2021
Area: 22 acres
Team: TEN x TEN, Vetter Architects, David J. Frank Landscape
Awards: 2022 ASLA Minnesota Honor Award for Residential Design
Slideshow Photos: Ryan Hainey Photography
How can a constructed landscape both celebrate its natural setting while creating a compatible modern human use? A family retreat on Whitesand Lake is a sensitive repurposing of an existing cabin site that moves away from nostalgia and temporality to permanence and play. The combination of immersive respite, material simplicity and minimal intervention lay the foundation for the landscape framework. The design reflects a landscape-led, comprehensive vision through an ecological and pedestrian-centric lens, which places the uniqueness of the client at the forefront of the landscape.
The design team was asked to transform the whole site into an immersive family retreat. The process for site development began with the establishment of a framework and vision for the whole 22-acre site. The goal for the work was to provide a deeper and more inspired connection between land and the buildings and people to the land and one another. The forest and lake are undergoing shifts related to climate change and steps were taken in our process to plan a sustainable future for the land as well. The landscape architect led the development of the site framework in collaboration with the architect and client, establishing a cohesive vision for the land that helped place and give logic to building and site program. The landscape team spent significant time through many seasons inventorying plants and trees and spatial conditions of the forest. The landscape team also engaged in deep research on the ecology, history, community and culture of the surrounding area to ground the project.
FRAMEWORK
The design work was divided into two phases, a Framework Plan and Vision for the whole property, and a Phase One implementation plan and documentation for the new Retreat Site. The overall site programming, combined with strategies for land stewardship and sustainability, reinforce the goal of connecting the family to the land and to each other. Three primary zones were established on the Retreat site with distinct program: the Clearing, Overlook and Lakeside.
THE CLEARING
The Clearing acts as an active transition zone for the Retreat House. A reconfigured ¼ mile aggregate road leads you through the mixed deciduous forest and into a clearing edged with replanted maple trees, transitioning you though a pollinator meadow and onto an aggregate court. Three landforms at the front door, inspired by the client’s sculpture, set a tone of delight and whimsy while a bocce court anchors the clearing edge.
THE OVERLOOK
The Overlook zone operates as connective social space. A simple no mow fescue lawn helps transition from forest to the retreat house and lake – it’s also a place for passive and active games and gatherings. A locally sourced stone terrace adjacent to the house provides space to cook, eat and watch the sunset. The boathouse terrace, set just below the gathering lawn, allows prospect to the lake and space to connect and watch the loons swim.
THE LAKESIDE
A carefully sited 50’ wide restructuring of the hillside, incorporating a landform and locally sourced cast concrete stairs, mediates the lakeside forest and transitions from the Overlook to the lake. A locally harvested and milled cedar deck- incorporating steps, ramp and a pier- is designed both as a space of gathering as a transition space from shore and boathouse to lake.
STEWARDSHIP
A focused site stormwater management strategy utilizes a combination of a green roof to slow and pond water and a bocce court which acts as an infiltration field for the roof water passing it into the exiting sand subsoil, filtering the roof water before it returns to the lake. A productive landscape was also integrated through a strategy of expanding an existing vegetable garden for produce and integrating bosques of maples into the clearing and forest edges for maple syrup production and forest health. A land management plan helped establish a healthy forest mix and floor with the establishment of tree nursery to plant trees annually on the property by the family.
The project sets a precedent for an ecologically sensitive and immersive landscape that stiches site and building program carefully within a cohesive and inspired framework. This project is worthy of an award because it sets a new precedent for the cabin typology and it demonstrates the agency of landscape architects to shape spaces that amplify the richness of regional materials, celebrate native ecological communities through bold design, and imagine new ways a family can deepen their connection to each other and the land.

