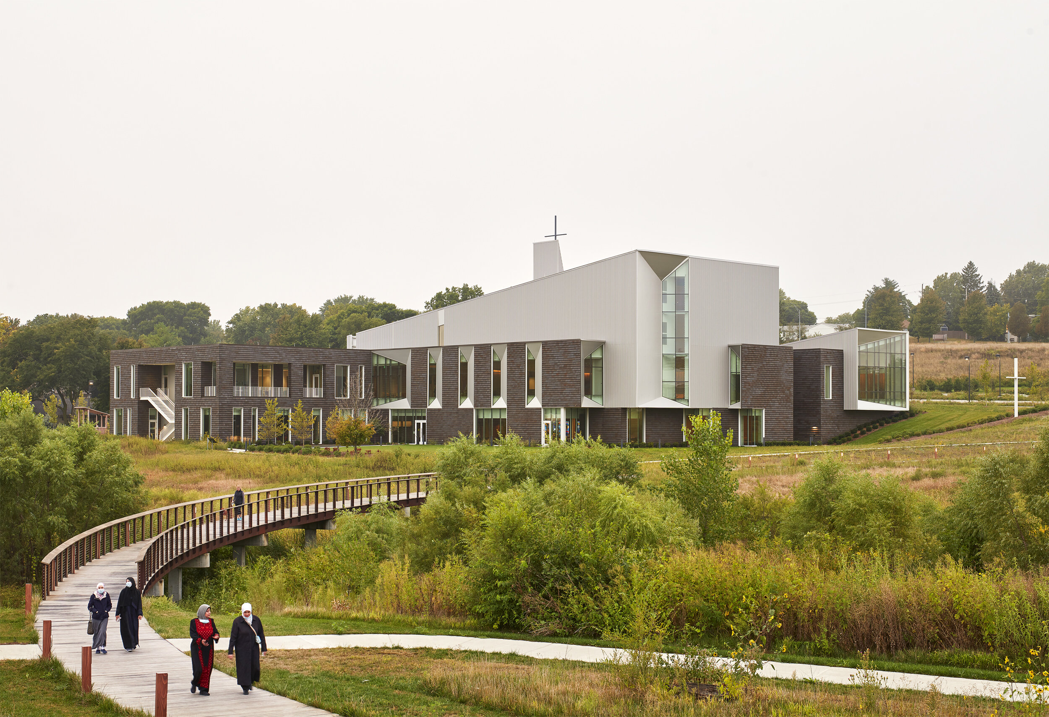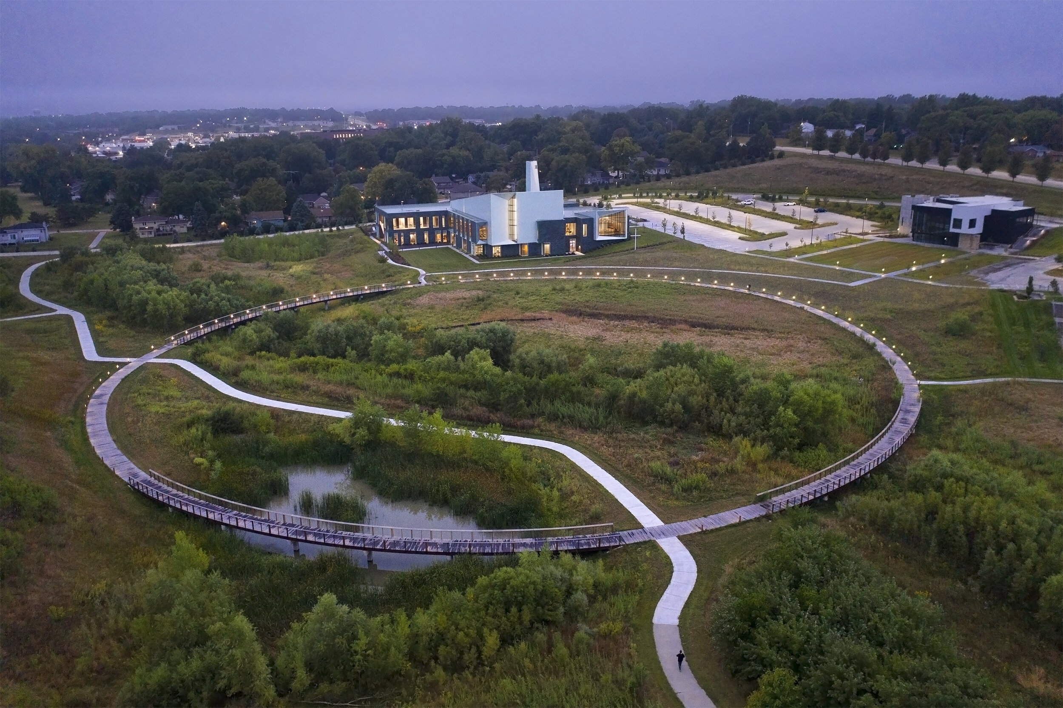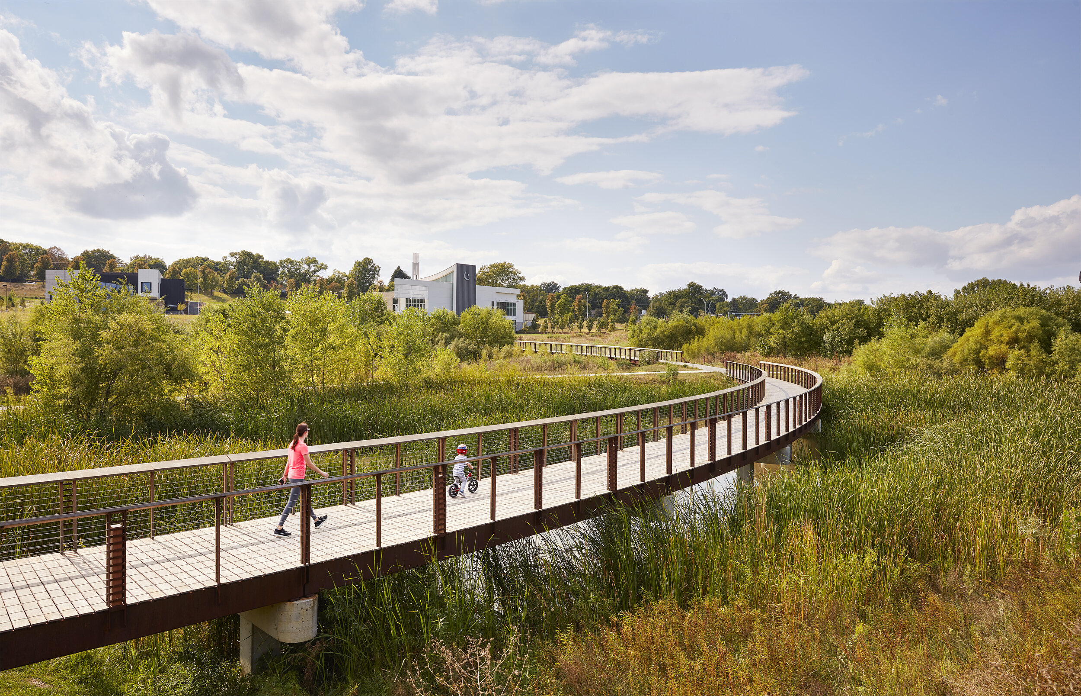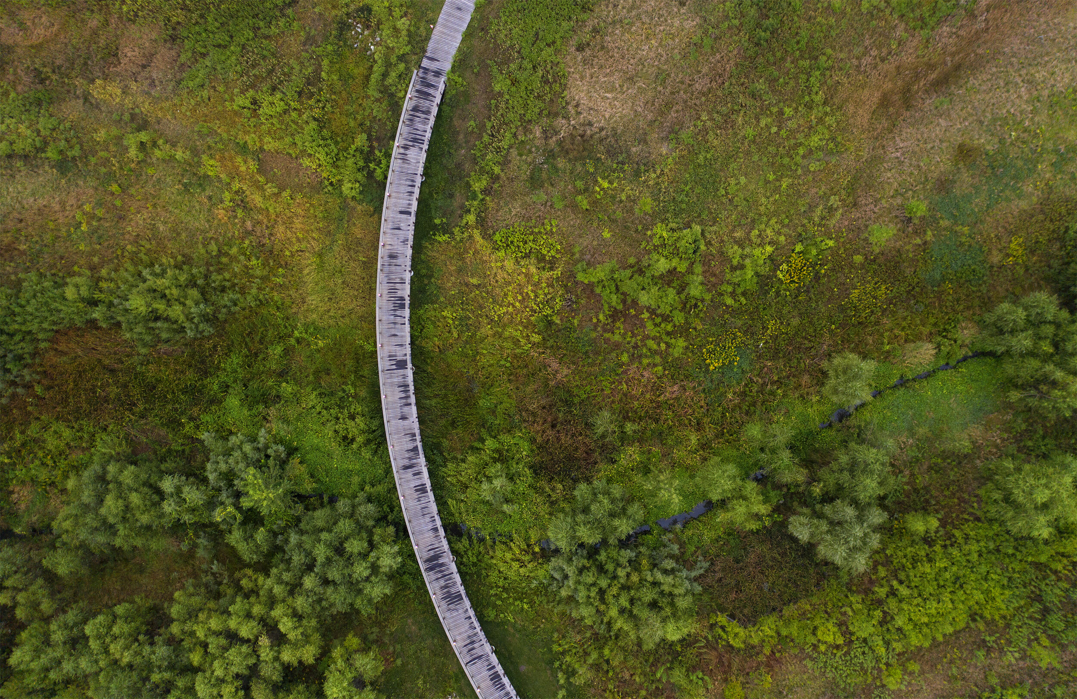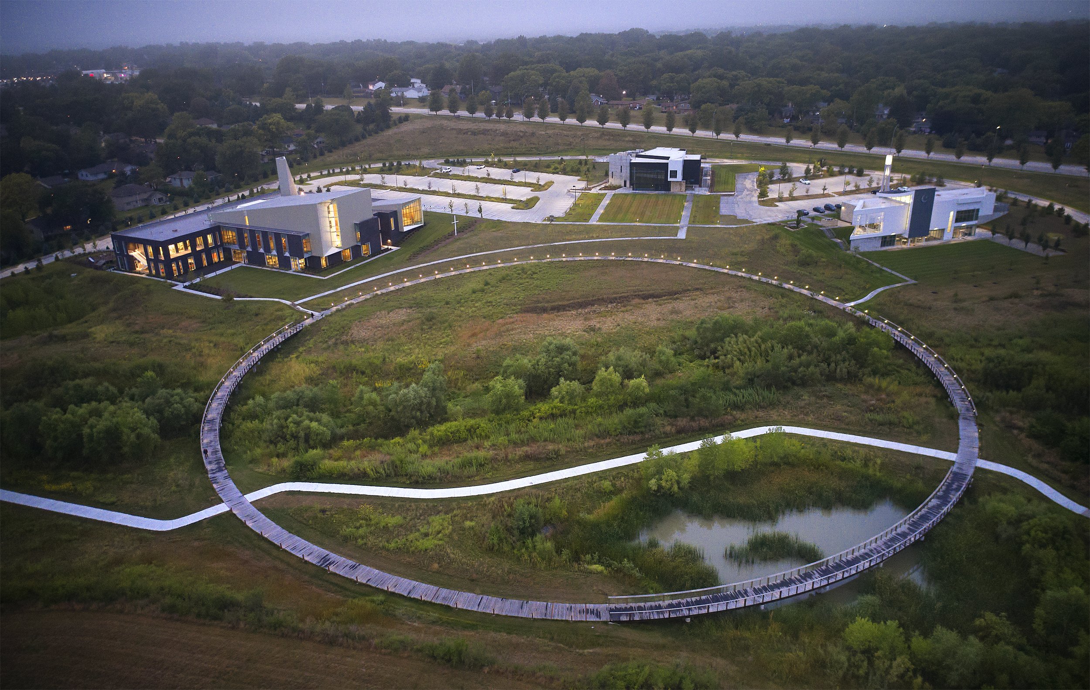TRI-FAITH COMMONS
Location: Omaha, Nebraska
Client: Tri-Faith Initiative
Status: Completed in 2020
Area: 38 acres
Team: TEN x TEN, HGA, Olsson, APMA Architecture
Awards: 2021 ASLA Minnesota Merit Award for General Design, 2020 Faith + Form Religious Architecture + Art Award for Sacred Landscape
Slideshow Photos: Gaffer Photography
The Tri-Faith Commons is a 35-acre campus in Omaha, Nebraska that is home to the Tri-Faith Initiative (TFI). TFI consists of three Abrahamic faith groups (Judaism, Christianity, and Islam) who have chosen to establish a faith-based campus together that is committed a model for peaceful co-existence that builds on America’s promise of religious freedom and our desire for understanding through practicing respect, acceptance, and trust. The campus design is rooted in Abrahamic values shared across the three faiths such as the sacred role of water, the belief in God, the role of prayer, worship, and the importance of fellowship.
The campus is situated in western Omaha within the Papillion Creek watershed at the intersection of two established residential neighborhoods and a new commercial and residential development. The site sits within land ceded by the Omaha peoples to the US government in 1854. The commons occupy the previous site of Omaha’s only Jewish golf course, Ironwood Country Club. The club was established in the 1924 after the Jewish community was not allowed to golf or join other clubs in Omaha. Following the close of the country club in 2010, the land was sold to a developer and planned into a mixed-use development. As part of the redevelopment, the Commons underwent a huge site restoration by the Army Corps of Engineers. The existing Hell Creek and adjacent flood plain was re-established transforming the manicured golf course into a wild native landscape.
THE PROCESS
In 2015, the design team was invited to co-create a visionary comprehensive plan for the community on the heels of prior planning and engineering work that laid the infrastructure for the Commons. The design team worked closely with the faith groups and stakeholders, facilitating a series of visioning workshops to ground the campus planning in the organizational mission of both the TFI and the individual faiths. The biggest opportunity for the design team was to draw from values of the organization and translate the TFI mission into a legible, physical, and powerful place-based experience. The design team committed significant time on site documenting existing conditions through photography, video and site mapping with the goal of revealing places on site that were sacred and immersive, providing a framework around these elements already present on site.
SITE DRIVERS
Four key design influences were diagrammed early in the design process for their relationship to the three faiths and the role they played physically and spiritually on the commons. These influences include time, orientation, sacred space, and water.
ABRAHAM’S CIRCLE CONCEPT
The central unifying idea in the design is Abraham’s circular bridge, which unifies the three faiths with a singular boardwalk. Each faith branches out allowing room for their own faith expressions. External Tri-Faith connection shares with the world the idea that unity and individual beliefs do not separate us but instead unite us.
SHARED SPACES
The site is divided into a series of Faith Precincts occupied each by a house of worship and a set of commons spaces that are shared by the whole community. Included in the shared spaces is the Tri Faith Center which is the public face and community center for the campus. The secondary walks, faith-based gardens, range of gathering spaces and plantings are grounded in ambitions of stewardship of the land, ecological restoration, and filtration of water. The site is connected through a new campus drive and iconic gateways and shared parking to support everyday activities and large gatherings. Additional program includes productive gardens, playgrounds, sacred art, and a large outdoor amphitheater oriented east. Each feature embedded in the landscape has been considered as part of the larger whole - as sacred, animated through orientation (qibla direction, rising sun, and the ancient Near East) and able to register changes over time. Now completed, the Tri-Faith Campus is the first destination in the world to unite Christian, Jewish, and Muslim faiths on a collective campus.
The signature feature of the commons is Abraham’s Bridge which facilitates both the inward and outward connection of the site to Hell Creek and the broader community. Each faith building and the Tri-Faith Center are brought together in the landscape by a large circular path and series of bridges that cross over Hell Creek. The buildings are connected to one another and to the site in an equal, all-encompassing, and singular way through the circle from that also signifies unity and wholeness. The bridge anchors and connects the campus through a ¼ mile long circular walk and a series of connecting pathways that connect to the adjacent neighborhoods.
The design team created a place that is at once a home for the three faiths and residents of Omaha while anticipating millions of national and international pilgrims drawn by this landscape for learning, fellowship, and beauty. The campus is fulfilling its promise with the recent completion in 2020 and connecting local, national and international community through a campus that allows for the formation and growth of aspirational communities near and far.

