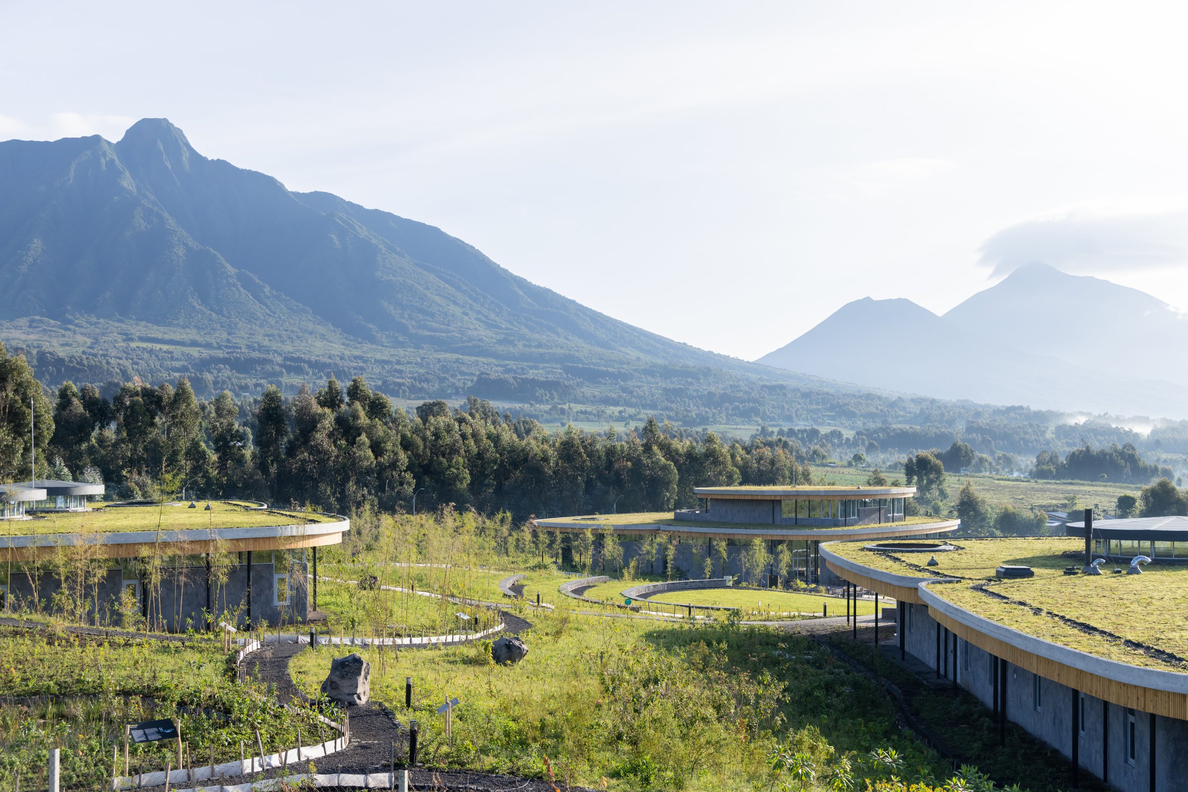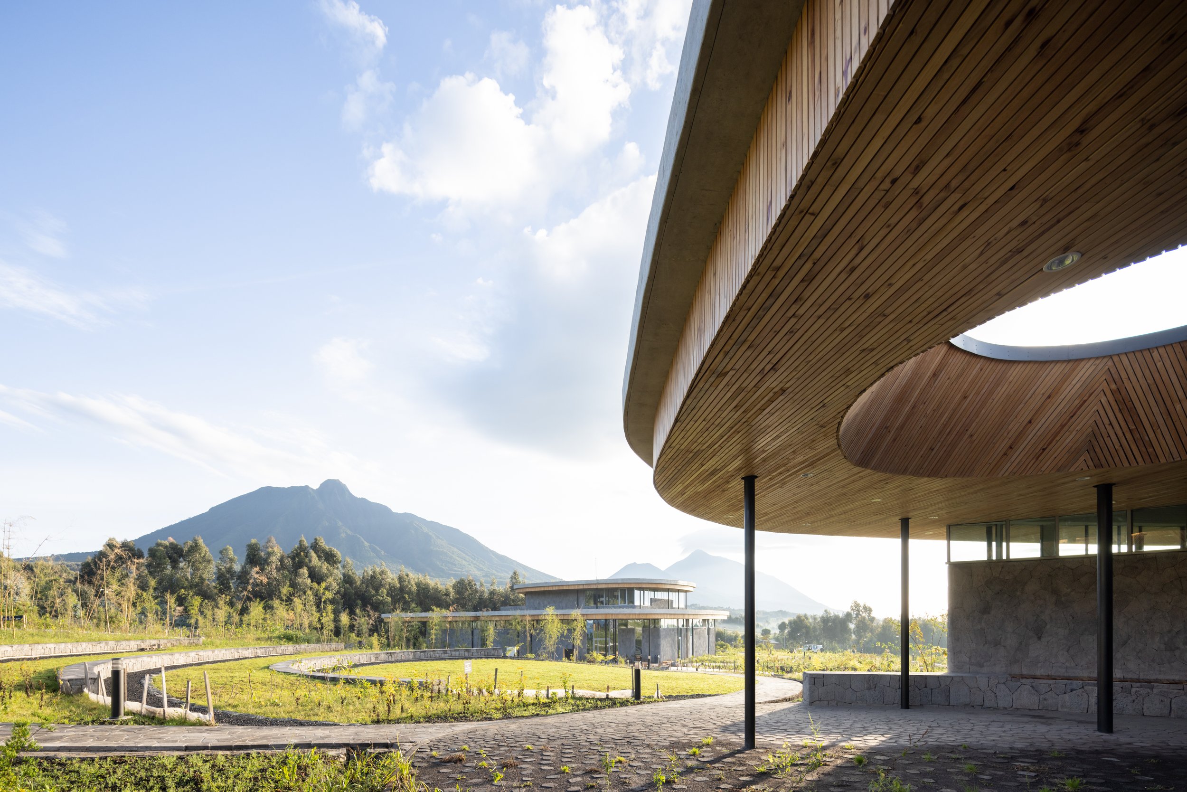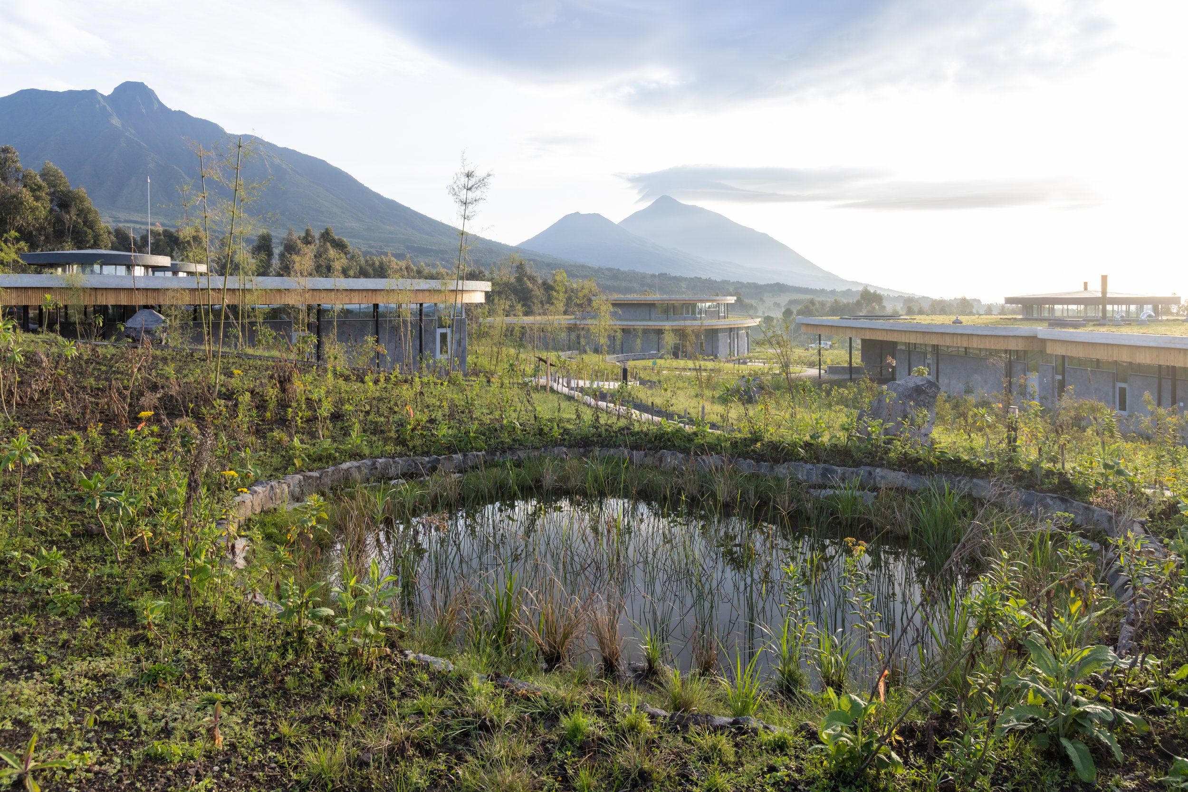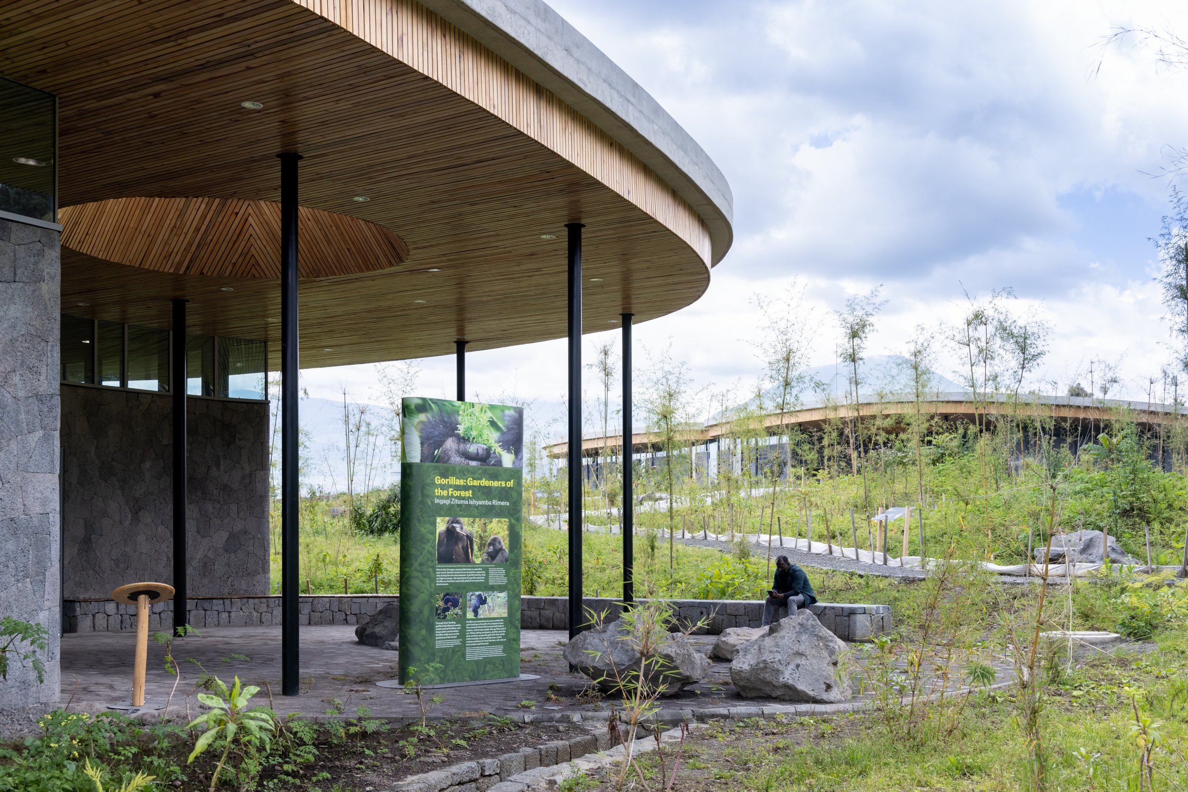THE ELLEN DEGENERES CAMPUS OF THE DIAN FOSSEY GORILLA FUND
Location: Kinigi, Musanze District Rwanda
Client: The Dian Fossey Gorilla Fund
Status: Completed in 2022
Area: 4,500 sq. m
Team: TEN x TEN, MASS Design Group, Local Projects, Buro Happold, Transsolar, AEGIS Development Solutions, TECHNO Engineering Company, Oak Consulting Group, Formula D Interactive, HabitatXR, Sherwood Design Engineers, Jacques Nsengiyumva, Sheffield
Awards: 2024 WLA Professional Awards Shortlist for Built – Large Landscape Design, 2024 AIA Committee on the Environment (COTE) Top Ten Award, 2023 Boston ASLA Excellence Award for General Design
Slideshow Photos: Iwan Baan
The loss of biodiversity caused by climate change and urbanization is expected to lead to the extinction of over one million species. The critically endangered mountain gorilla is particularly susceptible to these threats.
The Ellen DeGeneres Campus for the Dian Fossey Fund, situated at the foot of the Virunga Mountains in Central Africa, is designed to provide state-of-the-art facilities for gorilla research, to educate and inspire visitors, and to test ecologically driven techniques for biodiversity conservation, rewilding, and reforestation of the five Afromontane ecologies that comprise the gorilla territory. The campus serves as a living laboratory and an outdoor classroom to train the next generation of African conservationists.
A RESEARCH-DRIVEN CAMPUS
Opening in 2022, a purpose-built campus covering 5 hectares at the base of Rwanda's Volcanoes National Park provides the Dian Fossey Fund with a permanent home to engage local communities, both human and non-human, in their conservation mission. With the construction of this new campus, the world's largest and longest-running organization dedicated entirely to gorilla conservation will be enabled to further support, protect, and study gorillas, train the next generation of African conservationists, and increase the ecological resilience of local communities.
The campus consists of a state-of-the-art facilities for education, outreach, research, and housing. The buildings and campus are built from locally sourced materials and utilize sustainable construction methods to conserve resources and minimize environmental impact. The campus integrates rainwater harvesting, green roofs, acres of reforestation, and a constructed wetland to treat wastewater and promote biodiversity.
BIODIVERSITY + RESILIENCE
Straddling the equator at an 'ecological crossroads' in central Africa, where three bio-geographic regions intersect, the Virunga National Park supports an exceptional diversity of habitat types. Sitting at the base of the Virunga Mountains, the campus serves as a test for the Rwandan government's plan to expand the park's boundary by 1 km along its entire border to invest in the richness of this biodiversity, as well as to reduce the overlap between human and gorilla territories.
The design transforms an agricultural plot overgrown with invasive Eucalyptus trees into a reforested landscape that supports four native ecologies found in the park: mixed Afromontane forest, Arundinaria bamboo forest, Hagenia-Hypericum forest, and Afromontane meadow. In a country with no commercial plant nurseries, the over 250,000 native plants for the campus were collected, propagated, and planted from key ecological zones.
A GATEWAY TO CONSERVATION
Three interpretive trails encourage visitors to experience the Fossey Fund’s work firsthand. The Gorilla Garden trail leads visitors through typical foraging and resting movements of gorillas, allowing them to experience the sensory and tactile qualities of their natural environment. The Biodiversity Trail showcases the different habitats within the surrounding mountain range, providing opportunities for researchers to monitor the evolution of local plants and the potential effects of climate change right on campus. The Wetland Trail circumnavigates the wastewater treatment wetland, interpreting the complex engineered system and engaging visitors with the explosion of biodiversity thriving in the wetland.
The trails provide interactive opportunities for visitors to engage with the campus and experience a day in the life of a gorilla. A large amphitheater at the heart of campus provides space for lectures, demonstrations, and gatherings. Porches made of volcanic stone, with low seat walls and custom wood seating, are integrated into each building to provide both public and private-facing spaces to socialize and observe the volcanoes towering above the campus.
The mission of the project is to create spaces to engage the many stakeholders in conversation – students, scientists, tourists, partners, community members – to advance the goal of saving gorillas. Today, the campus blossoms with wildlife and has become a living laboratory for researchers and students who leave inspired to make a difference.
SUSTAINABILITY + STORMWATER
The campus employs sustainable design via green roofs, rainwater harvesting, and a constructed wetland. The wetland facilitates on-site wastewater treatment, utilizing native species and materials. The pavers across the campus, sourced from local volcanic stone, create permeable areas to control stormwater on-site and guide pedestrian circulation.













