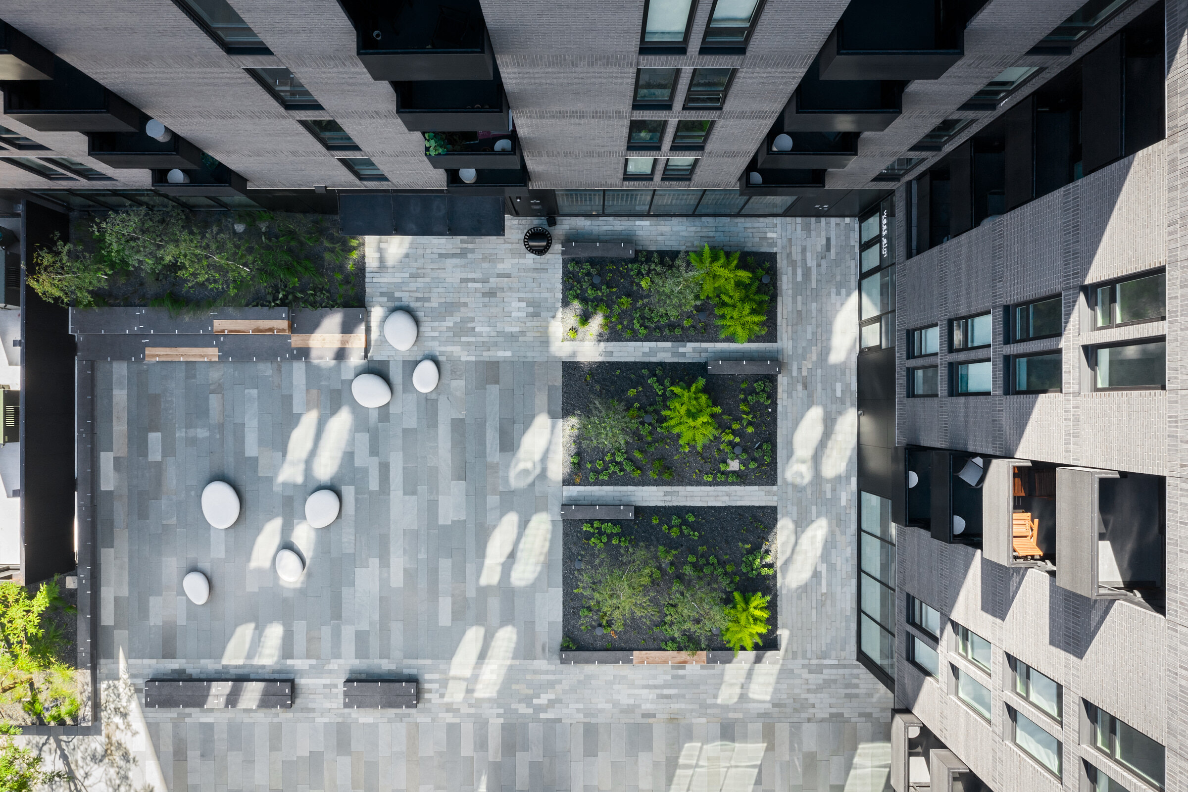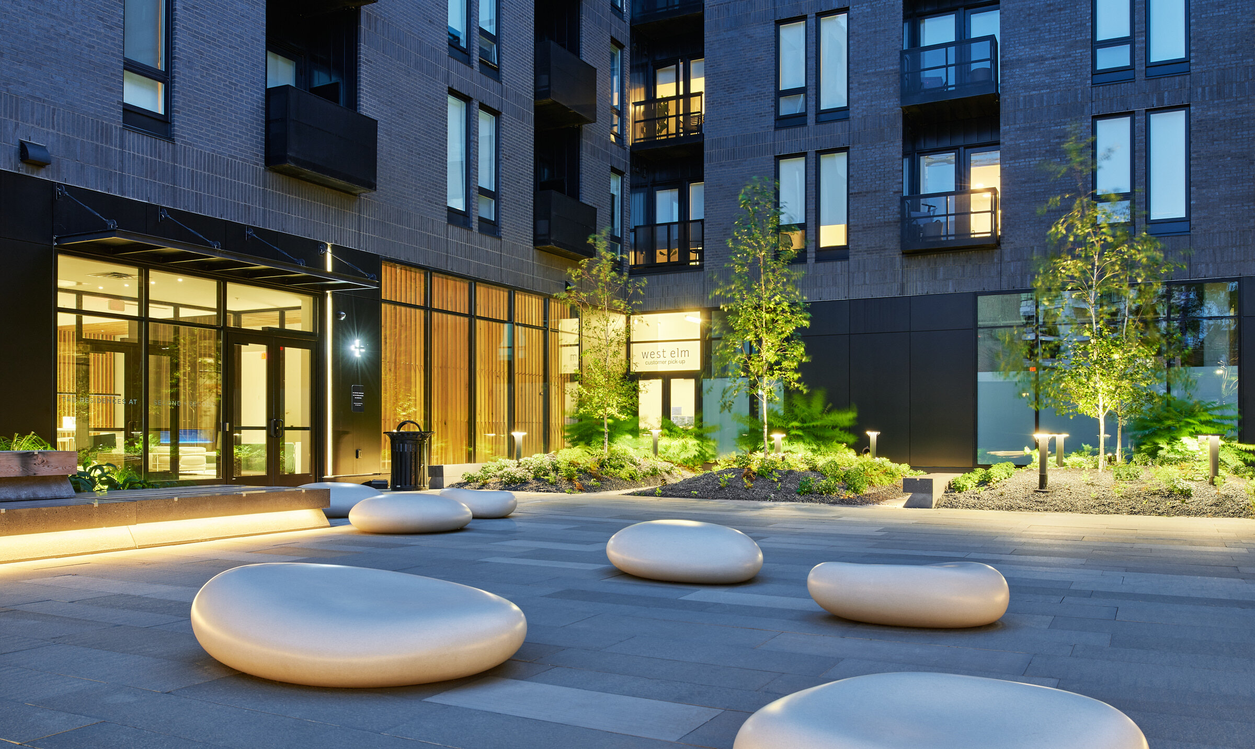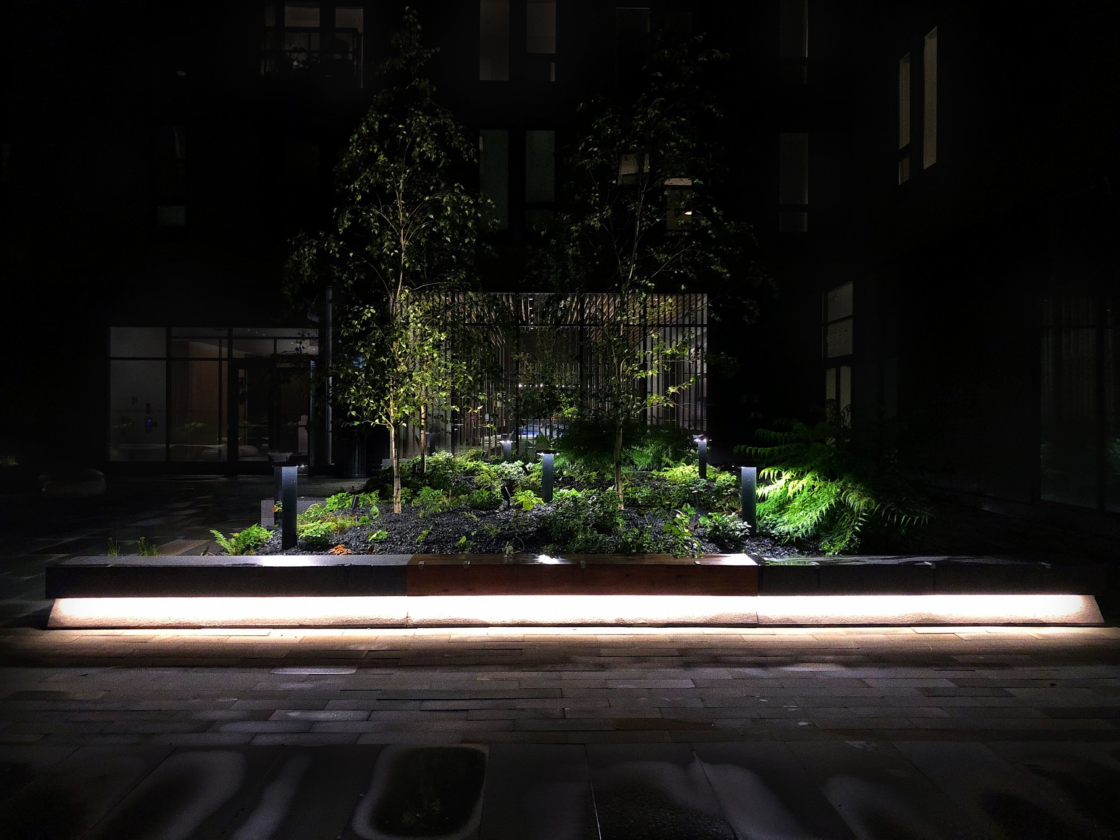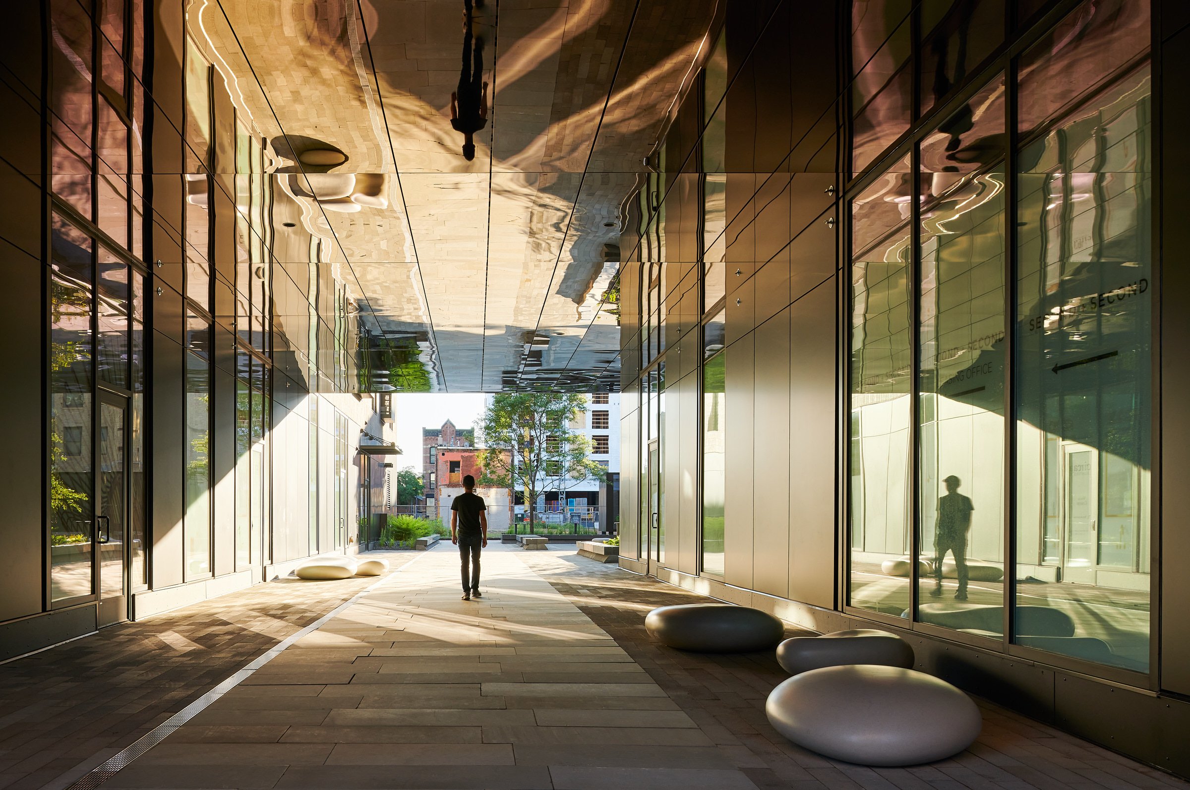SECOND + SECOND COURTYARD
Location: Minneapolis, Minnesota
Client: Solaris Redevelopment
Status: Completed in 2020
Area: 2 acres
Team: TEN x TEN, Snow Kreilich Architects, Elan Design Lab, Meyer Borgman Johnson, Major Mechanical, Collins Electric, Weis Builders, TM Light, Marx|Okubo Associates, New History Consultants, Serigraphics, Summit
Awards: 2021 AIA Minneapolis Preservation Award for New Construction, 2021 ASLA Minnesota Merit Award for General Design, Finance + Commerce Top Project of 2020
Slideshow Photos: VONDELINDE
The SECOND + SECOND project is new urban fabric that stitches a mixed-use development into the Historic North Loop District of Minneapolis. The project re-imagines privately owned space as public realm, using texture, planting and infrastructure to be welcoming, immersive, and sustainable. Three key spaces- the Garden Street, the Portal, and Foundry Court – connect to and through a city block amplifying the character and materiality of the district while scaling inspired spaces for residents and the public . The project sets a new precedent for elevating developer-funded projects as an investment in quality urban spaces shared as a resident amenity.
The 1 acre site sits within the North Loop Neighborhood, a historic warehouse district listed on the National Register of Historic Places, and the former site of a foundry work yard. The site is also linked to the Mississippi River and first attracted early logging and milling operations, followed by commercial manufacturing and warehousing as rail yards were established. In the later decades of the previous century, the character of the neighborhood changed again and the site was cleared as a part of Minneapolis’s Gateway demolition project in the 1960’s and turned into a parking lot atop a brownfield site.
PROCESS
TEN x TEN co-led engagement for this project, bringing many stakeholders to the table at multiple points during the design process. These included the North Loop Neighborhood Association, Minneapolis Heritage Preservation Commission, and Minneapolis City Planning Commission. The project was also subject for review under the Warehouse District historic Guidelines and required balancing specific historic constraints on design with the contemporary and evolving principles of public space, planting and material design. The landscape architect was responsible for leading a multi-disciplinary team on all site issues which included grading, stormwater, utilities, lighting and structure.
SITE INVESTIGATION
TEN x TEN engaged in a process investigation of the site using photographic methods, clay castings, collages, and drawings to capture the range of qualities of the site. This documentation was pulled together with an artist collaborator in an exhibition called “Residuals”. This work also served as the basis for the overall design and details.
THE SITE
This site occupies approximately 40% of an urban block that stitches a new mixed-use development into the Historic North Loop District of Minneapolis. Three key spaces, the Garden Street, the Portal, and the Foundry Court work together to create a multi-functional public realm.
THE GARDEN STREET
The Garden Street is a pedestrian’s first introduction to the space. The boulevard planting is a lush garden experience featuring native and resilient perennials and trees, creating an immersive threshold for visitors coming to the space. Custom metal guards frame and protect the planting areas and strategically located furniture at intersections amplify everyday social interactions and scale the street.
THE PORTAL
Mediating between the courtyard and the streetscape, the portal links the Garden Street to the Foundry Court. A large opening is carved through the ground floor of the building, using reflective surfaces, lighting and framed views to pull people into the heart of the space. The portal is lined with mirror polished stainless-steel, creating a playful illusion of additional space that draws walkers into the courtyard.
THE FOUNDRY COURT
The Foundry Court creates a new activated heart for the neighborhood that reflects its past use as a work yard for the adjacent former brass and aluminum foundry. The entire courtyard sits atop above a parking garage structure, requiring meticulous care to accommodate the technical needs of a rooftop while still allowing for the integration of proper stormwater management, lush planting, and dynamic surfacing.
Three types of Bluestone paving patterns indicate different space use. Inspired by the process of metal casting, custom precast site furnishings provide a series of seating and retaining assemblies. Large soil volumes are accommodated through these retaining walls and small landforms to support large caliper trees and deep-rooted plantings. The custom site furniture incorporates reclaimed Douglas Firm to recall the stacks of wood used for the foundry furnace and bring warmth to the site.
PLANTING
As part of the Mississippi Flyway, the plaza hosts a planting palette that embraces the scrappy urban vegetation while incorporating native species that support insect and bird life. In addition to the native plants, the team also introduced native cultivars such as Tiger Eye Sumac to ensure resilient plantings that illustrate the unique urban plant history of the district. In addition to being adaptive, the plant palette requires only small volumes of water.
With a rich pedestrian realm, thoughtfully designed gateway and central space, the project establishes a new vision for how landscape can enrich the urban fabric. The project demonstrates the power of a collaboratively designed, public realm to honor the past while projecting the future of this vibrant neighborhood.















