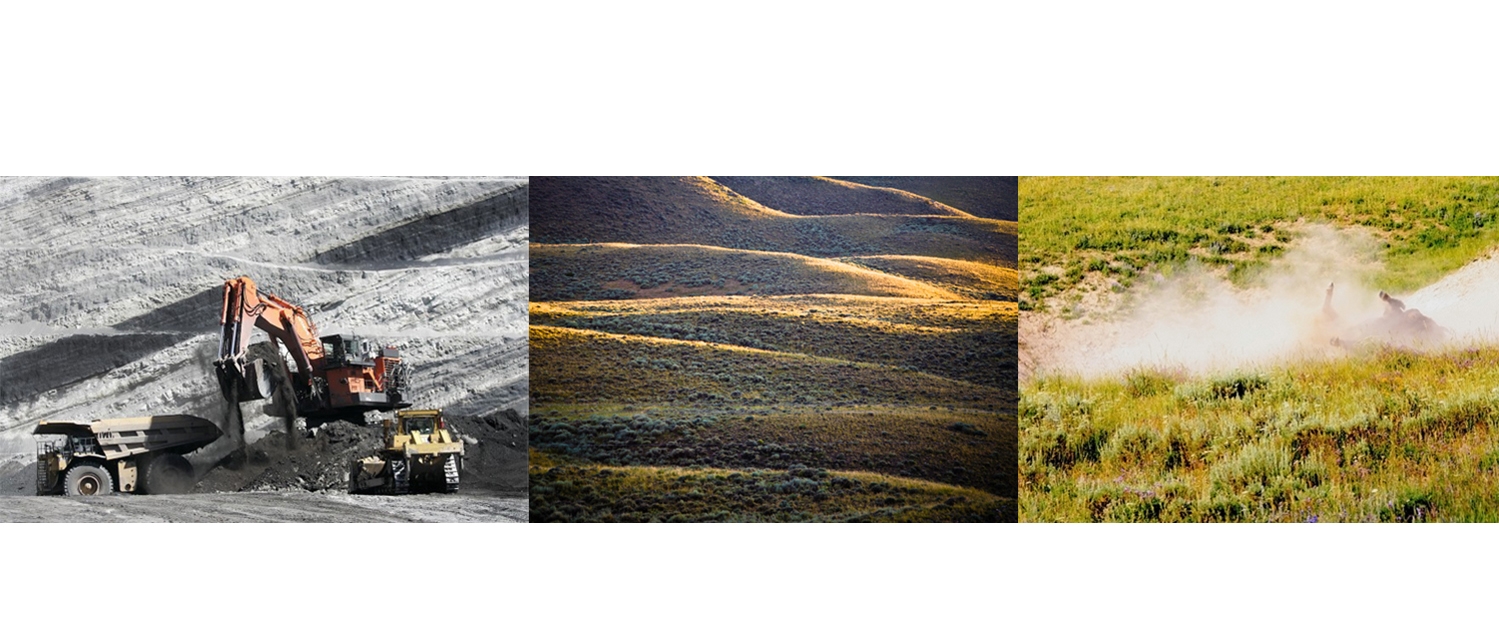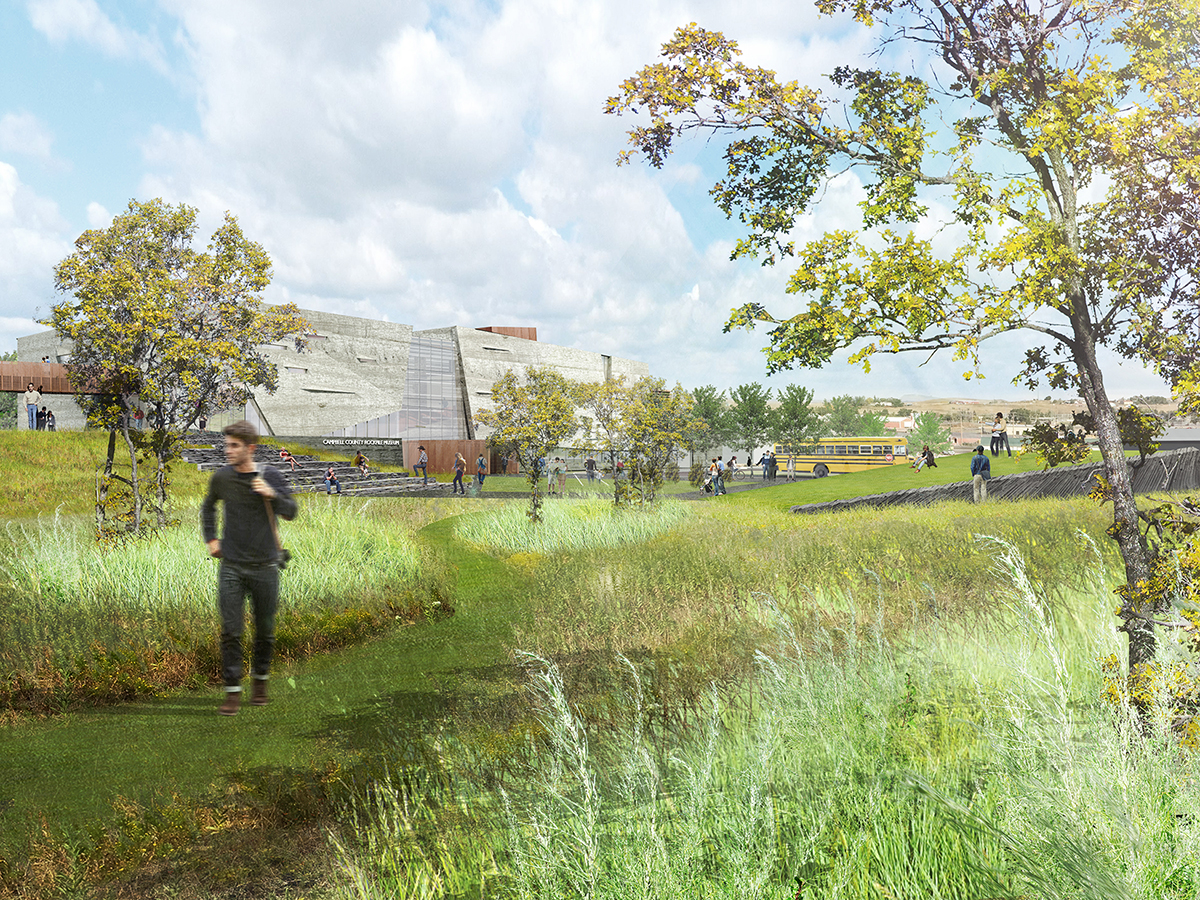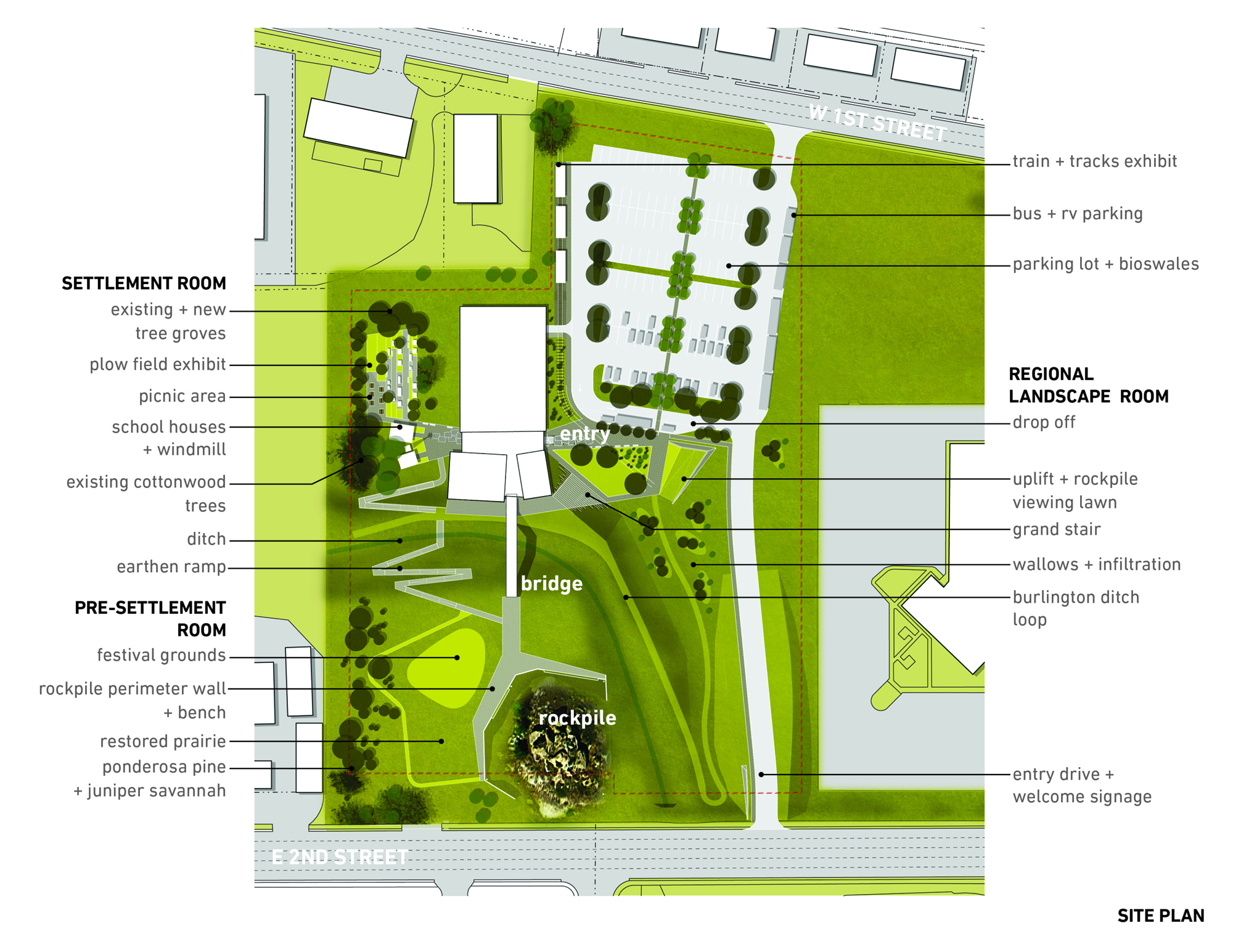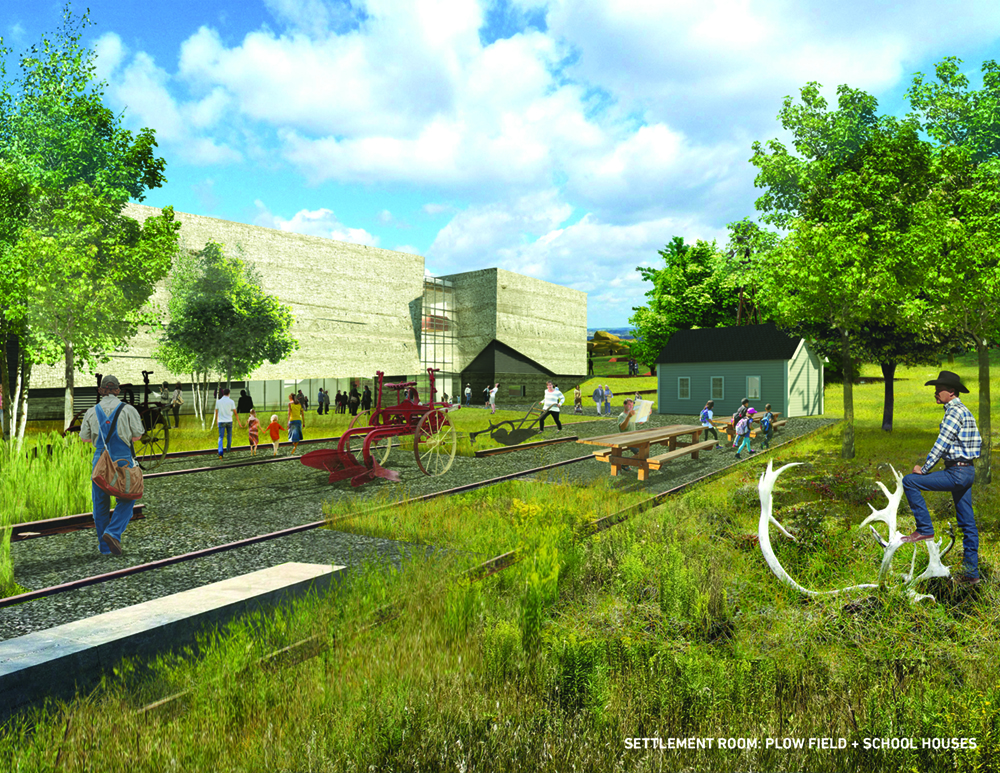ROCKPILE MUSEUM
Location: Gillette, Wyoming
Client: Campbell County
Status: Concept Completed in 2015
Area: 8 acres
Team: TEN x TEN, MSR Design, Jim Roe Interpretive Planning
Awards: 2016 ASLA Minnesota Merit Award for
Unbuilt Works
The Campbell County Rockpile Museum in Gillette, Wyoming holds collections of history, art, material culture, archeology, and natural history centric to northeastern Wyoming. Located in the heart of coal country, the museum sits below a significant landmark, the Rockpile. Three landscape zones: Pre-Settlement, Settlement and Regional Landscape, curate the museum’s collection of farm implements, historic school houses, train cars and rare geological artifacts into outdoor exhibits. An exhibit path weaves through the landscape zones to connect indoor and outdoor galleries, new public amenities, and restoration gardens to create a three dimensional, immersive and dynamic learning experience between architecture and landscape.
Expanded exhibition space, increased programming and parking needs required the new building to be sited north of the Burlington ditch. The new landscape surrounding the museum will contain several key features: a restored prairie, a new entry drive, parking lot with integrated bioswales, drop off, entry plaza, trails, outdoor exhibition gardens, loading/service yard, an amphitheater for small outdoor performances, pedestrian bridge connecting the Museum to the Rockpile, an event terrace, and a "ditch trail" along the lower berm of the Burlington Ditch. The ditch trail anticipates future connections to bike and pedestrian networks across the City. Aligned with the museum’s exhibition design, the site is broken down into three landscape rooms:
The new siting for the building celebrates the site’s major assets: The Rockpile, the Burlington ditch and the existing grove of Cottonwood trees. The building massing strategies are driven by these assets and minimize negative impacts on natural systems of water, excessive cut and fill, and existing established trees. The landscape is broken down into three rooms: Regional Landscape, Pre-Settlement and Settlement, that physically and conceptually ground the museum and its collections to the landscape.
The wallows are a nod to the “buffalo wallow”, which are topographical depressions formed by American bison that bathed in and drank from naturally occurring shallow water holes. Their “wallowing” would compact the soil and create a water-impenetrable layer. The wallows attracted wildlife and created unique micro-habitats across the great plains. The proposed wallows will hold and filter rain water, showcase native prairie gardens and clusters of Gamble oaks.
The entry plaza and grand stair, along with the lower portion of the building façade and ground floor within the museum all showcase dark gray granite. The intent is to presence the striking richness of the ever-present coal seam in the museum and landscape.










