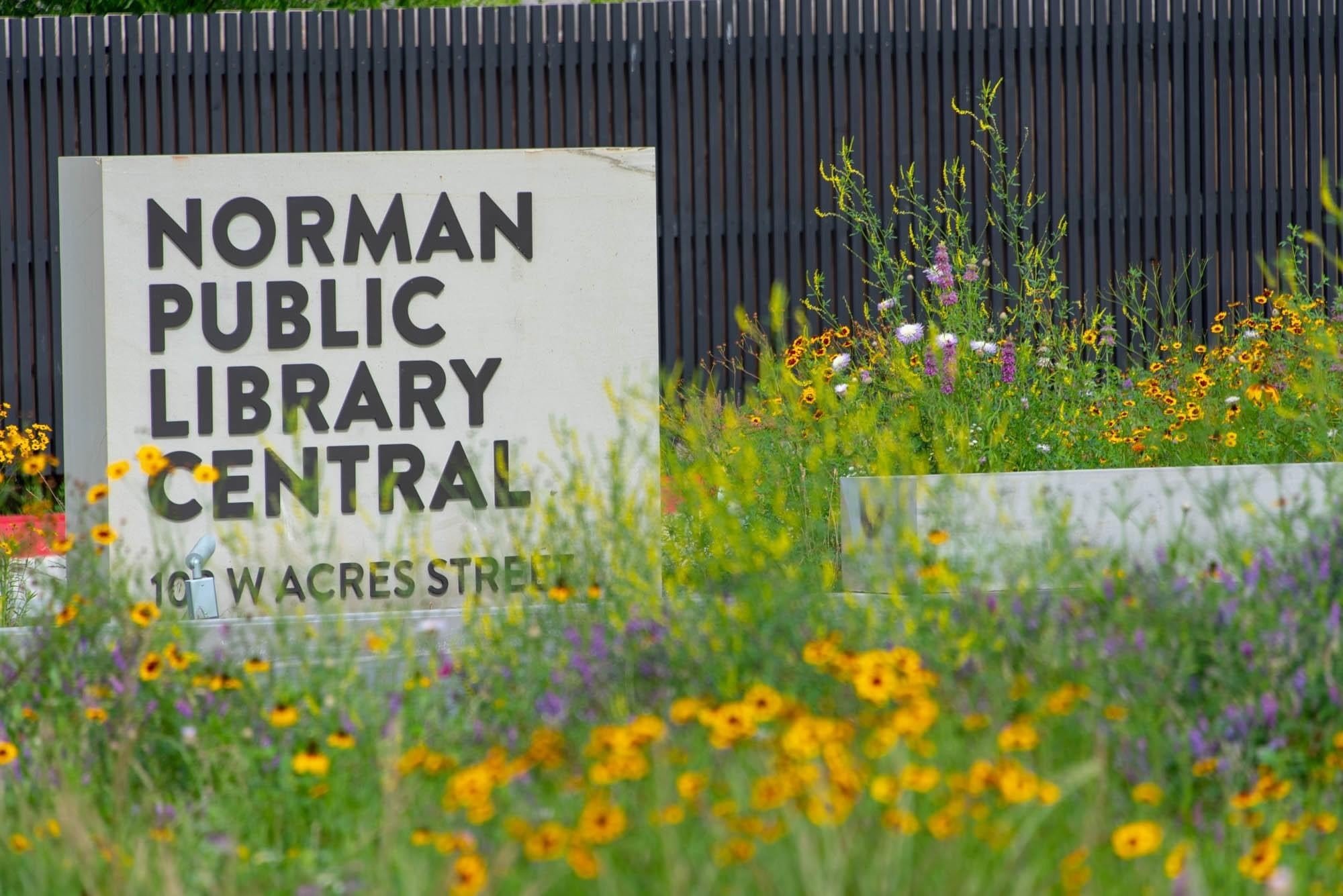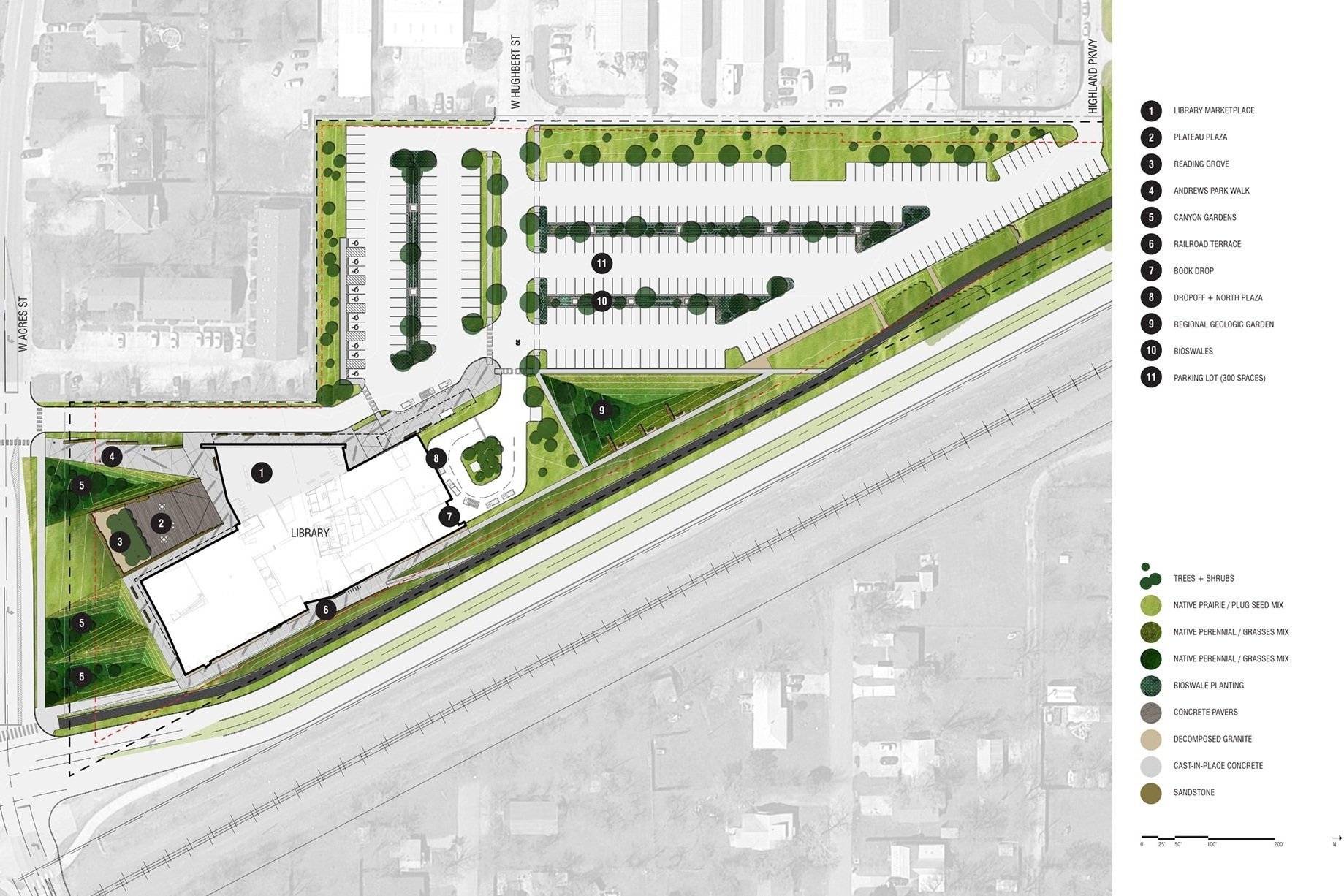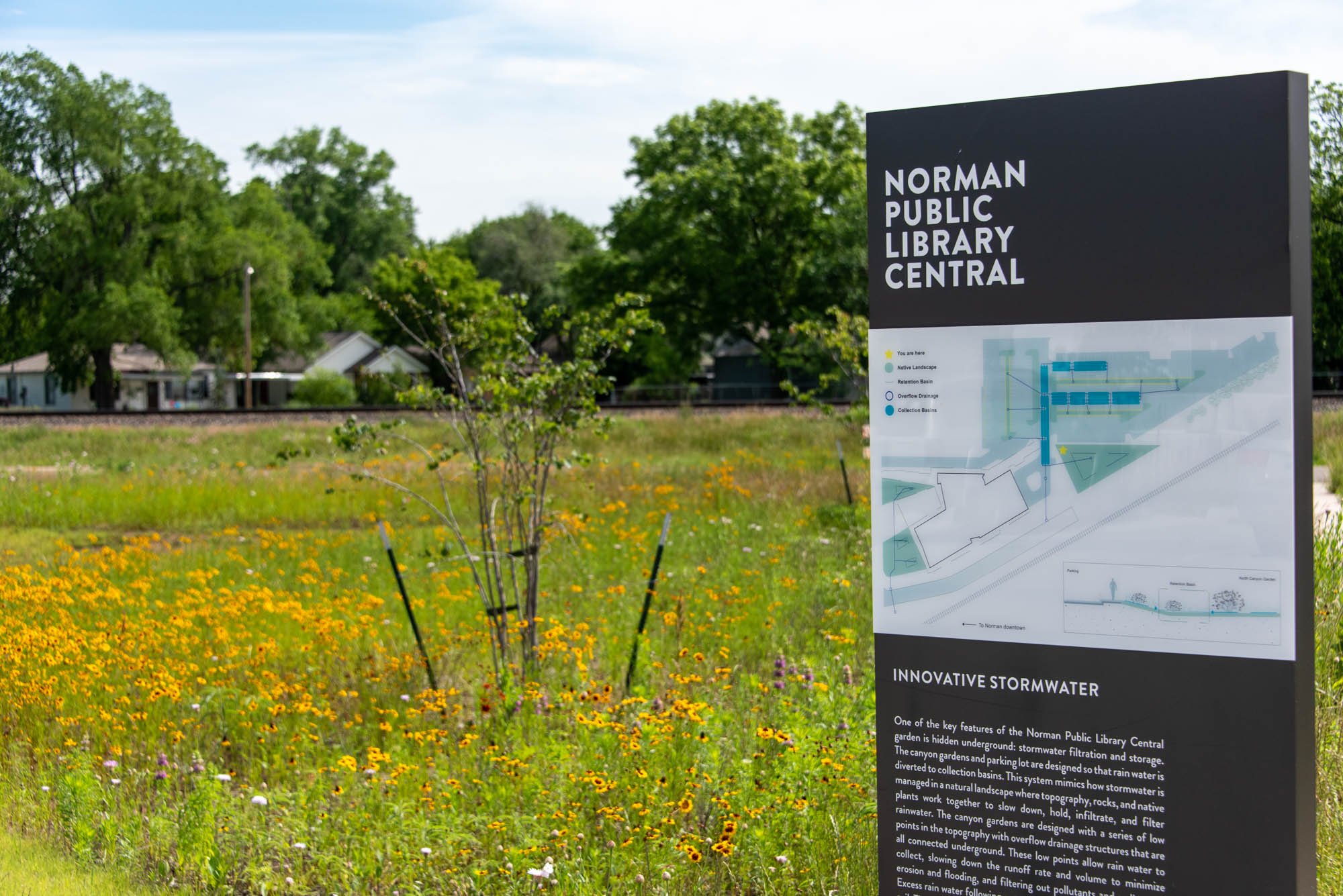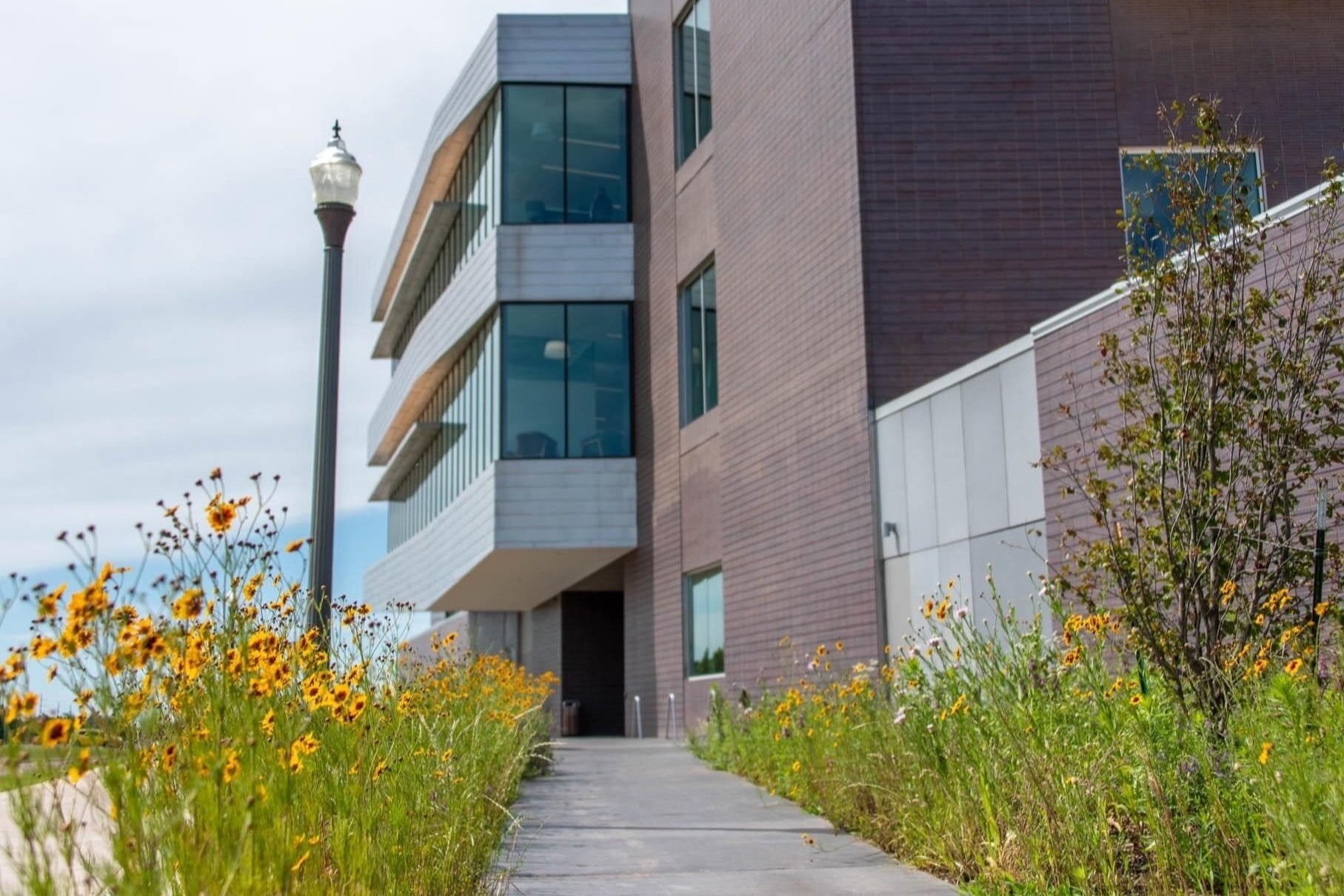NORMAN PUBLIC LIBRARY CENTRAL
The Norman Public Library Central is part of the Pioneer Library System in Norman, Oklahoma. Owned by the City of Norman, the building will provide the community with 21st century library services. The project will bring to the community new models of information access, a balanced digital/physical collection, and spaces that support active and participatory learning. It is expected that this LEED certified library will serve 130,000 people by the year 2030 through its state of the art adaptable design.
Location: Norman, Oklahoma
Client: City of Norman
Status: Completed in 2020
Area: 9 acres
Team: TEN x TEN, MSR Design, The McKinney Partnership, Cedar Creek Engineering, 360 Engineering Group, Modus, David Nelson & Associates
The concept for site and building design provide for environmental responsiveness, environmental familiarity, and variety in use to support comfort and access. Andrew’s Park, a primary asset to the South of the new library is a hub to Legacy trail (the “link across town”) and will connect the library and downtown to the University of Oklahoma and Ruby Grant Park. The first floor of the new building is strategically set at the same elevation as the regional rail tracks that follow Legacy Trail to provide responsible water management in a complicated site.
By orienting the building’s first floor along Legacy Trail and rotating the upper two floors to harvest daylight, a generous public landscape is created that connects Andrews Park to the South and public parking to the North through exterior geology gardens and a public plaza that flow into the porous first floor information marketplace of the library. This approach brings together automobile, pedestrian, and bicycle traffic into a synchronized and accessible information marketplace through multiple access points.
The library sits upon a series of canyon gardens, inspired by regional dissected plateau topography typical of the cross timbers ecoregion. The folded topography is structured to manage and temporarily store storm water run-off, and showcase Oklahoma’s beautiful and resilient native prairie landscape. An elevated plaza, fortified by large local limestone slabs, extends the marketplace into the landscape to host public gatherings, lectures, small events and informal children’s play. The plateau-like plaza also holds a small reading grove to provide shade in the hot, dry summer months.









