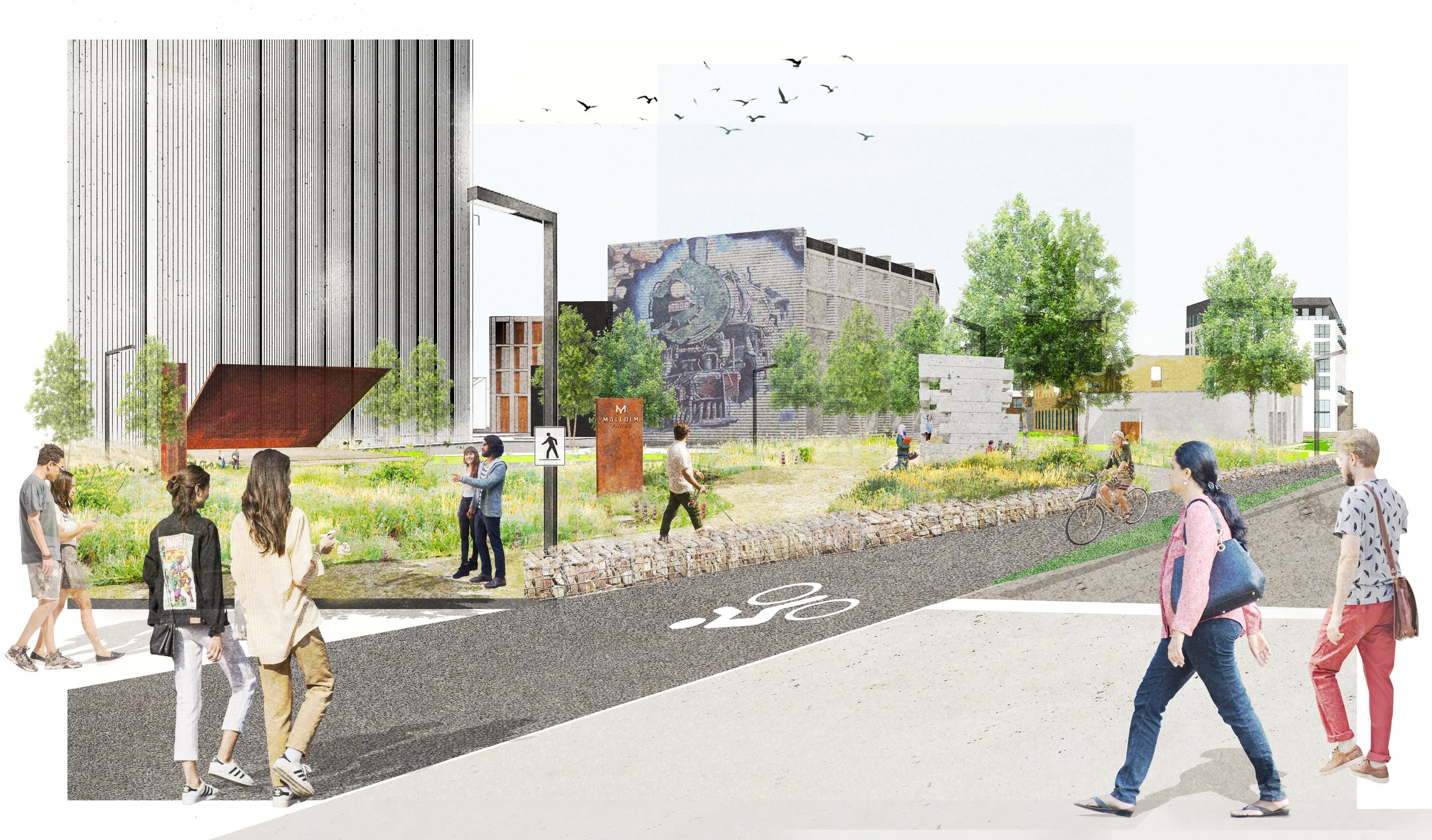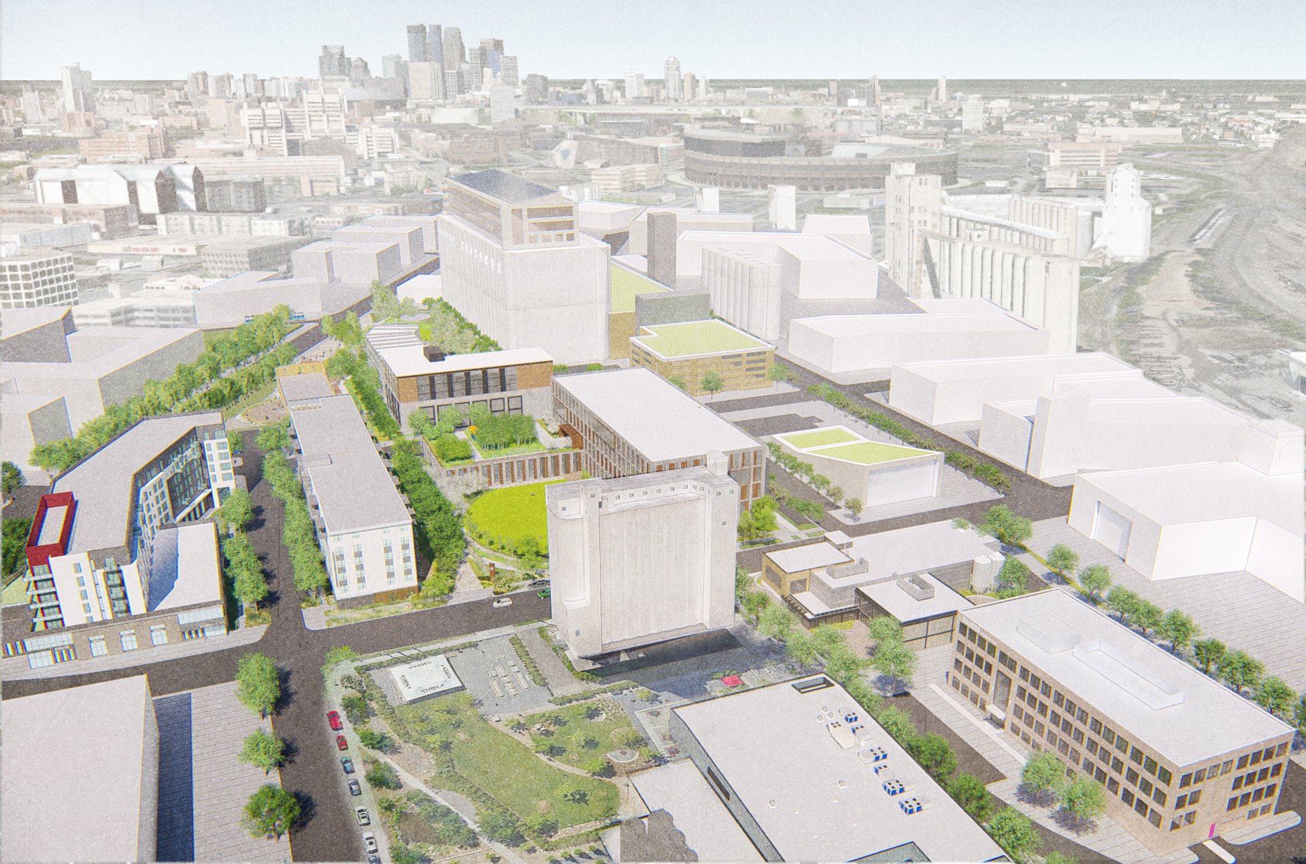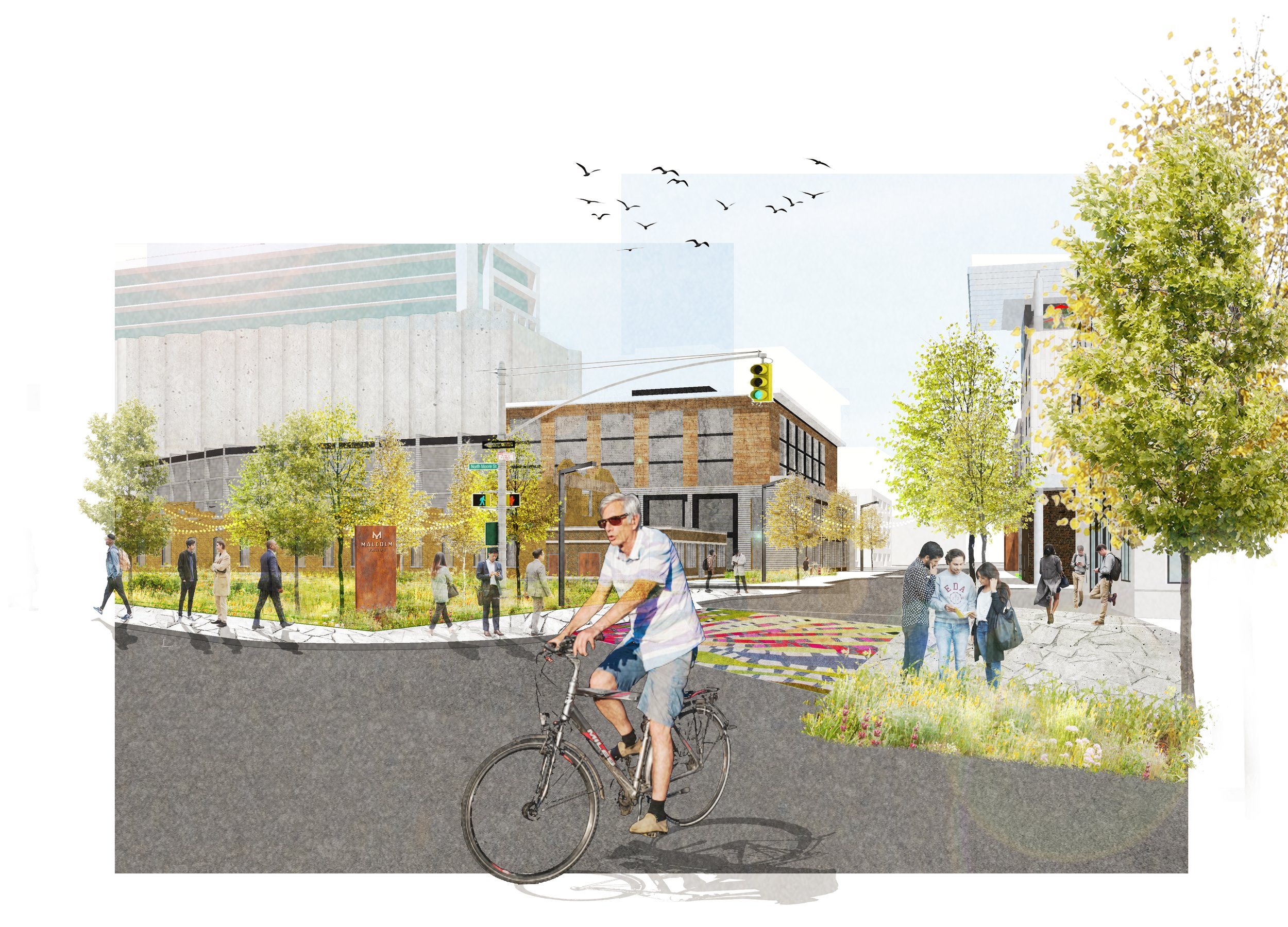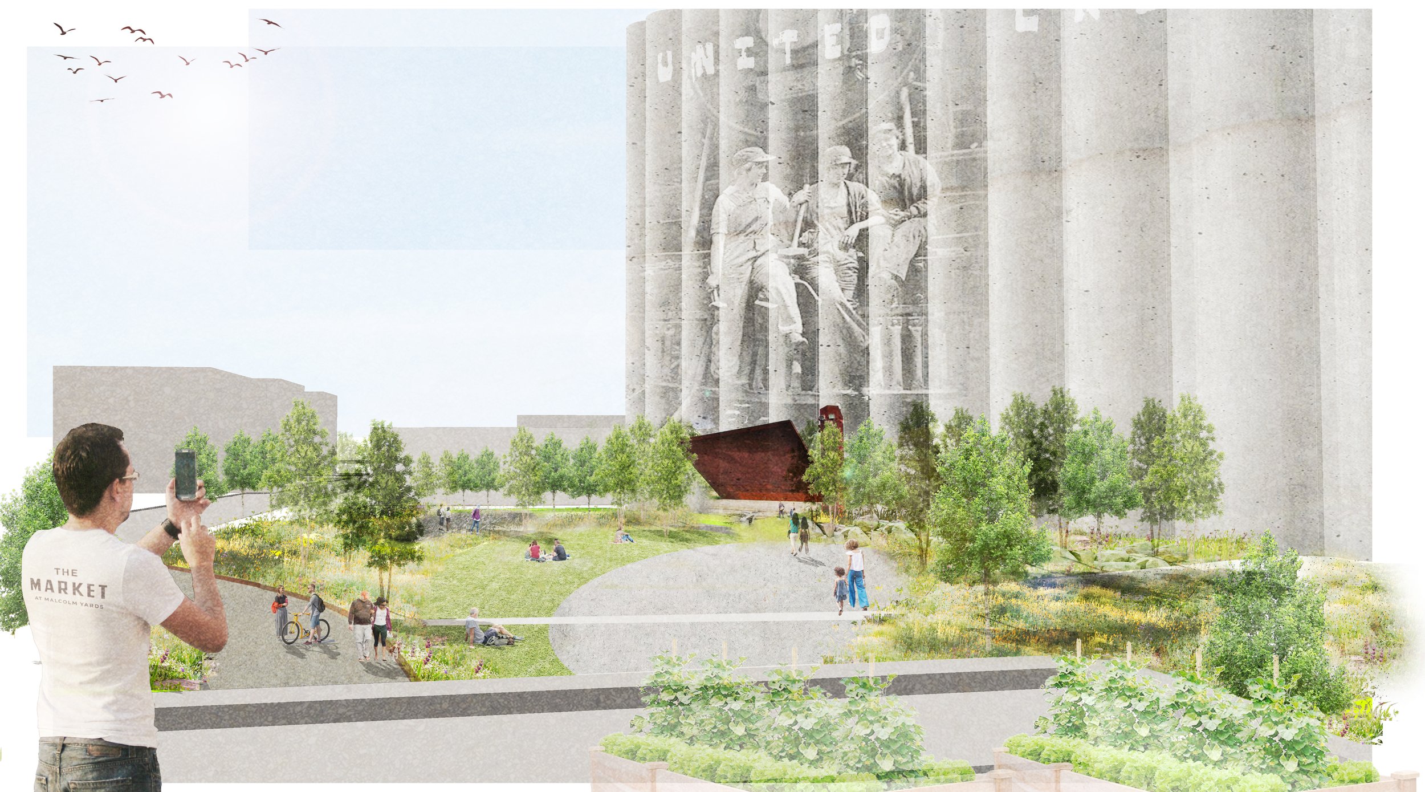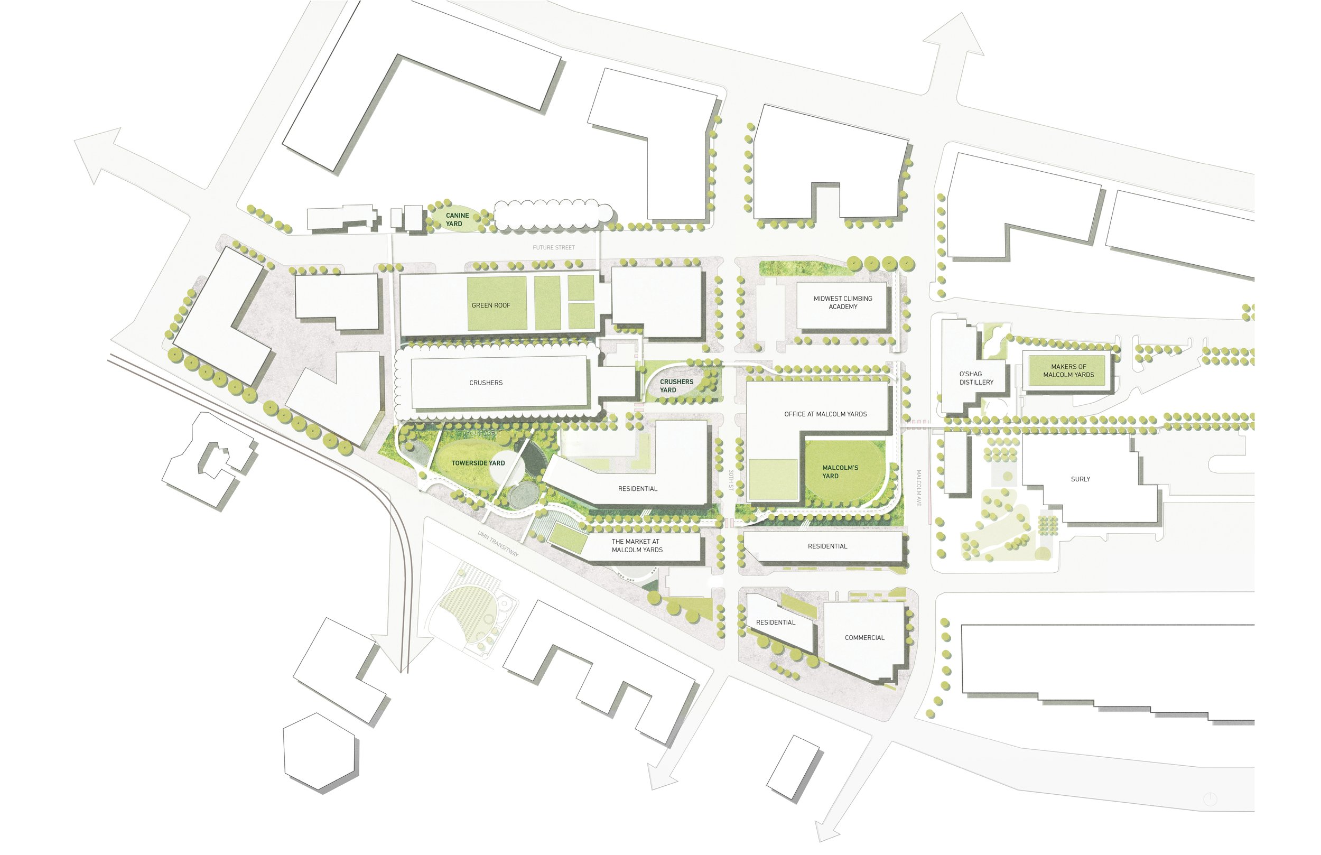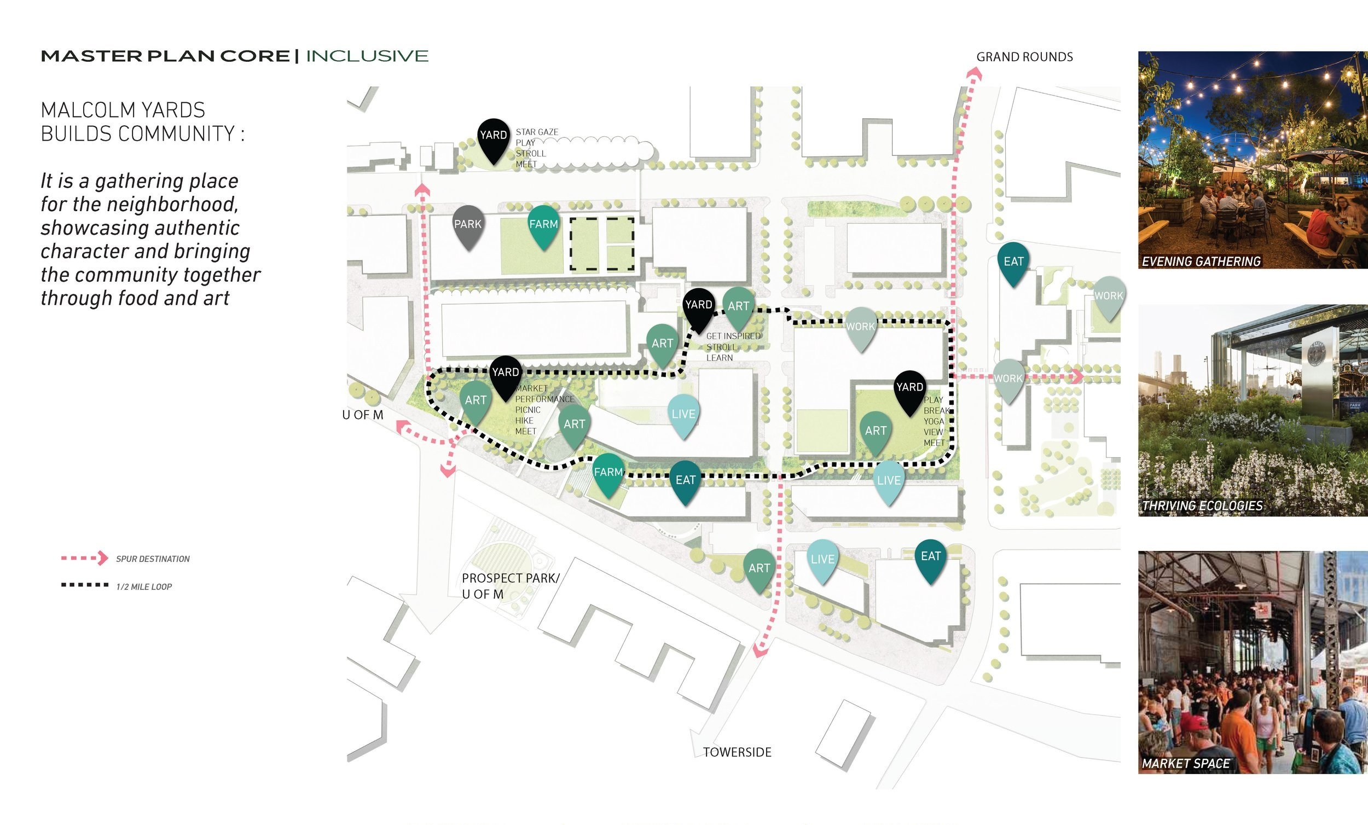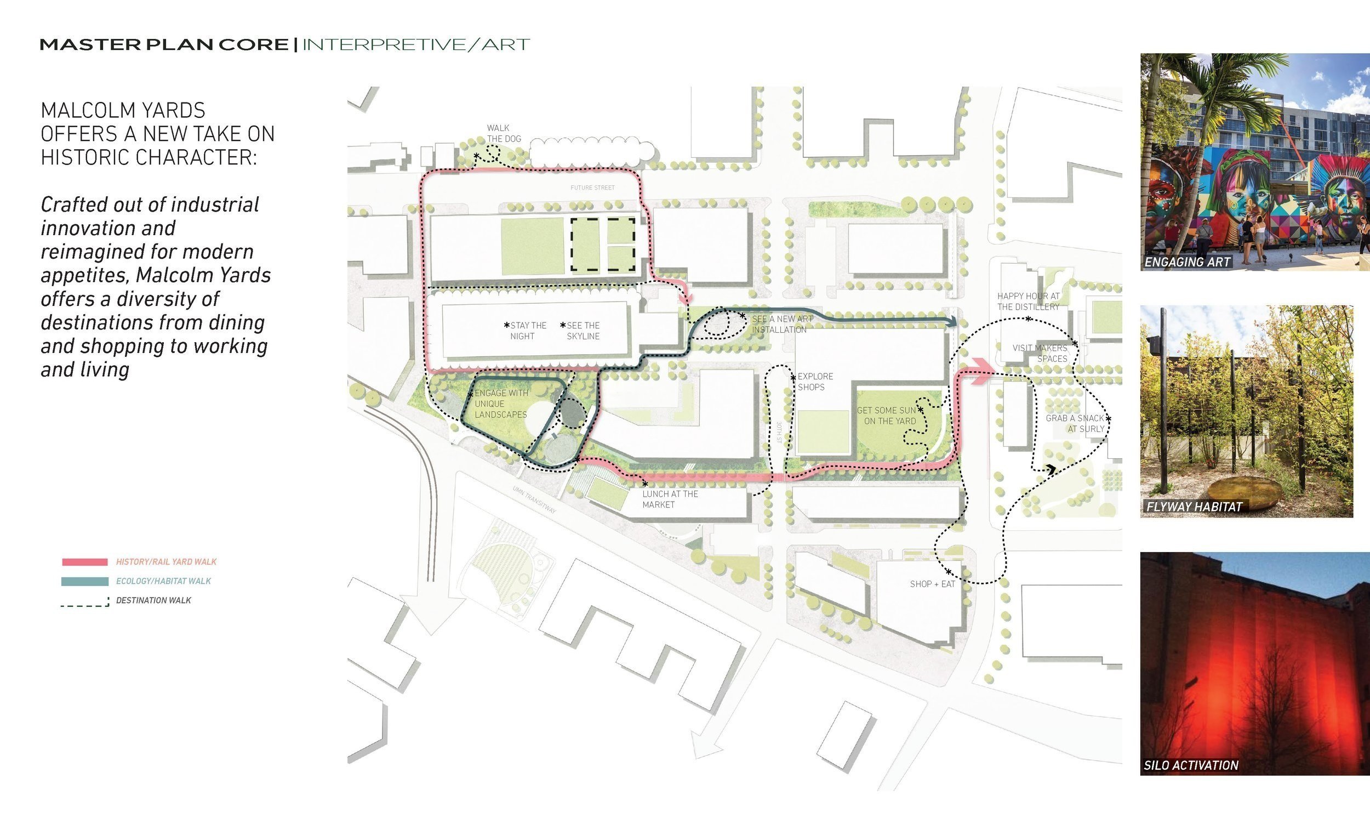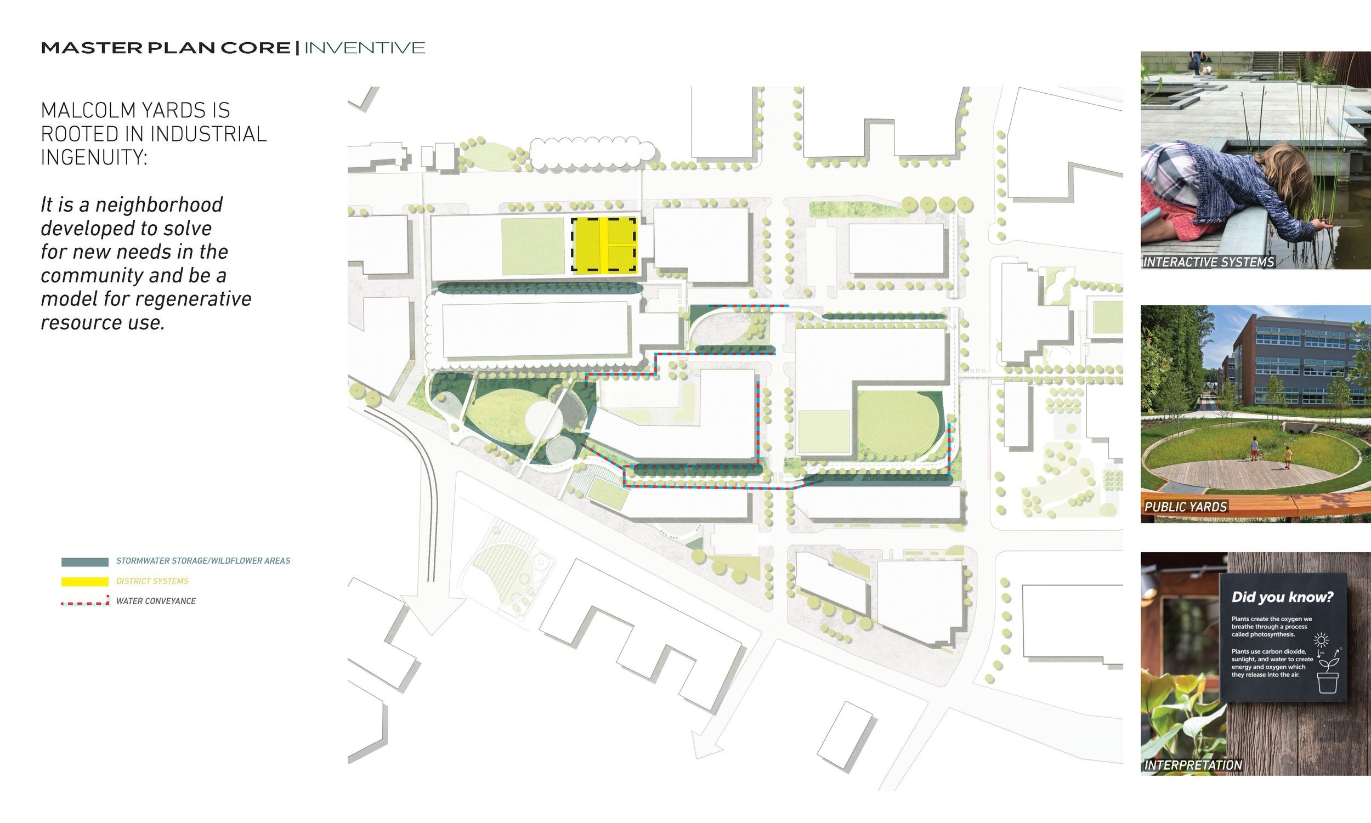MALCOLM YARDS VISION + FRAMEWORK PLAN
Location: Minneapolis, Minnesota
Client: Wall Companies
Status: Vision Completed in 2020
Area: 17 acres
Team: TEN x TEN, Snow Kreilich Architects, Knock Creative Agency
The vision and design concept for the Malcolm Yards Development encompassed the 17 Acres of post-industrial land in the Prospect Park neighborhood of Minneapolis. Located in the Towerside Innovation district, it was critical this concept vision support the District’s mission of “creating a high-intensity, high density mix of places and spaces where working, living and innovation come together in an equitable, diverse and sustainable community.”
The design and planning exercise helped develop an aesthetic vision to drive the future identity of the whole development and refined circulation, access and character at multiple scales. At the core of the ideation process were several questions: how can the design celebrate the site’s history? what unique characteristics drive this site’s identity? how can this site serve the larger community and City of Minneapolis? and how can this Concept Vision create a cohesive identity for the emerging development?
The 17 acres includes commercial development opportunities, newly built multi-family housing and a Food Hall located in a historic Harris Machinery building. Through site inventory, material study, benchmarking and programming the final site vision reinforces established branding developed by Knock Creative Agency: “a public platform for industrial reimagination, drawing on an artful collection of lifestyle experiences that express the soul of the neighborhood”.
Program studies mapped out site- and structure- based destinations while circulation studies confirmed program locations and character for linear experiences. Building on the system-level sustainability goals of the district, a series of stormwater treatment areas were identified to overlap with the circulation and programmed spaces.

