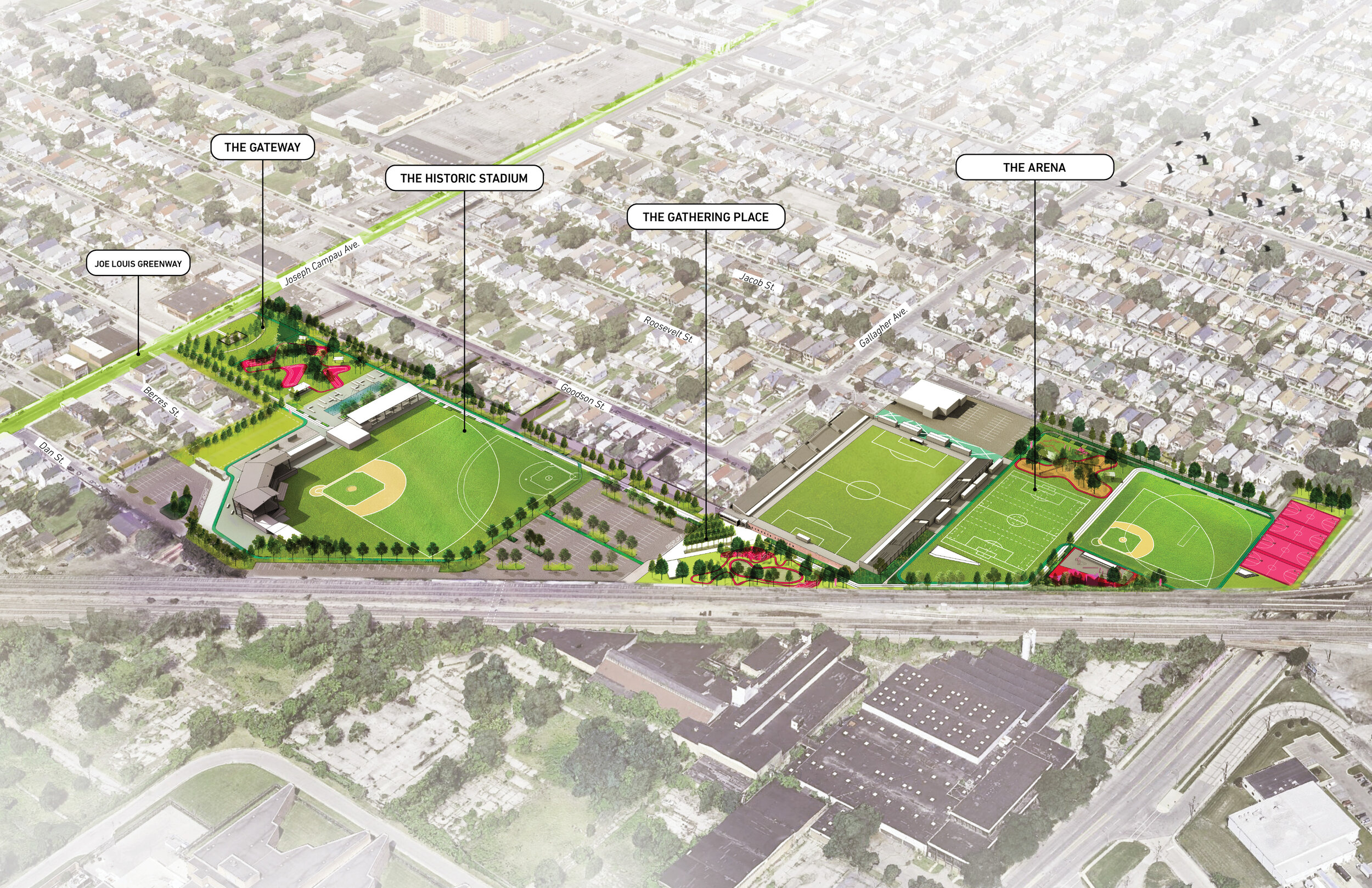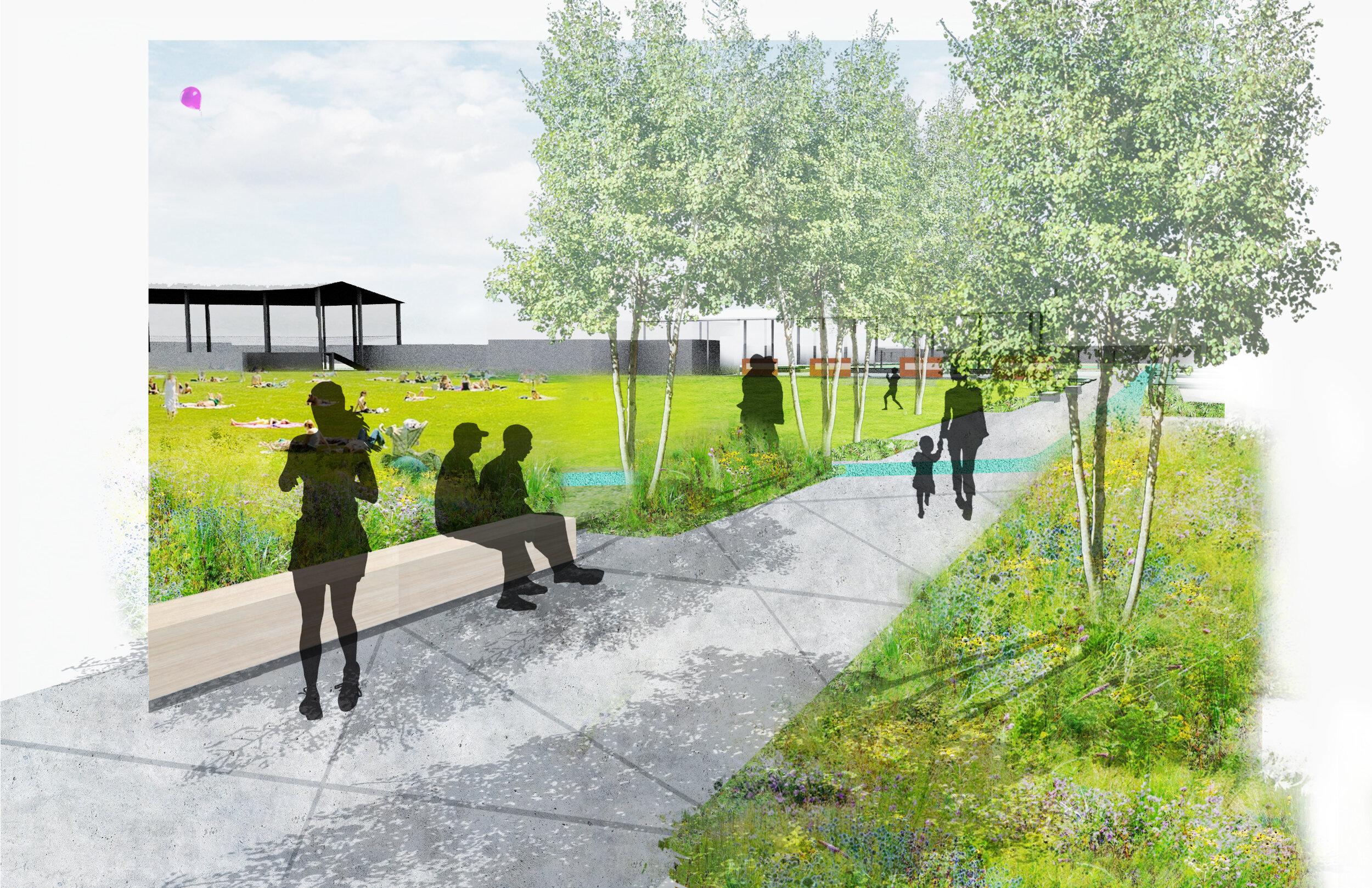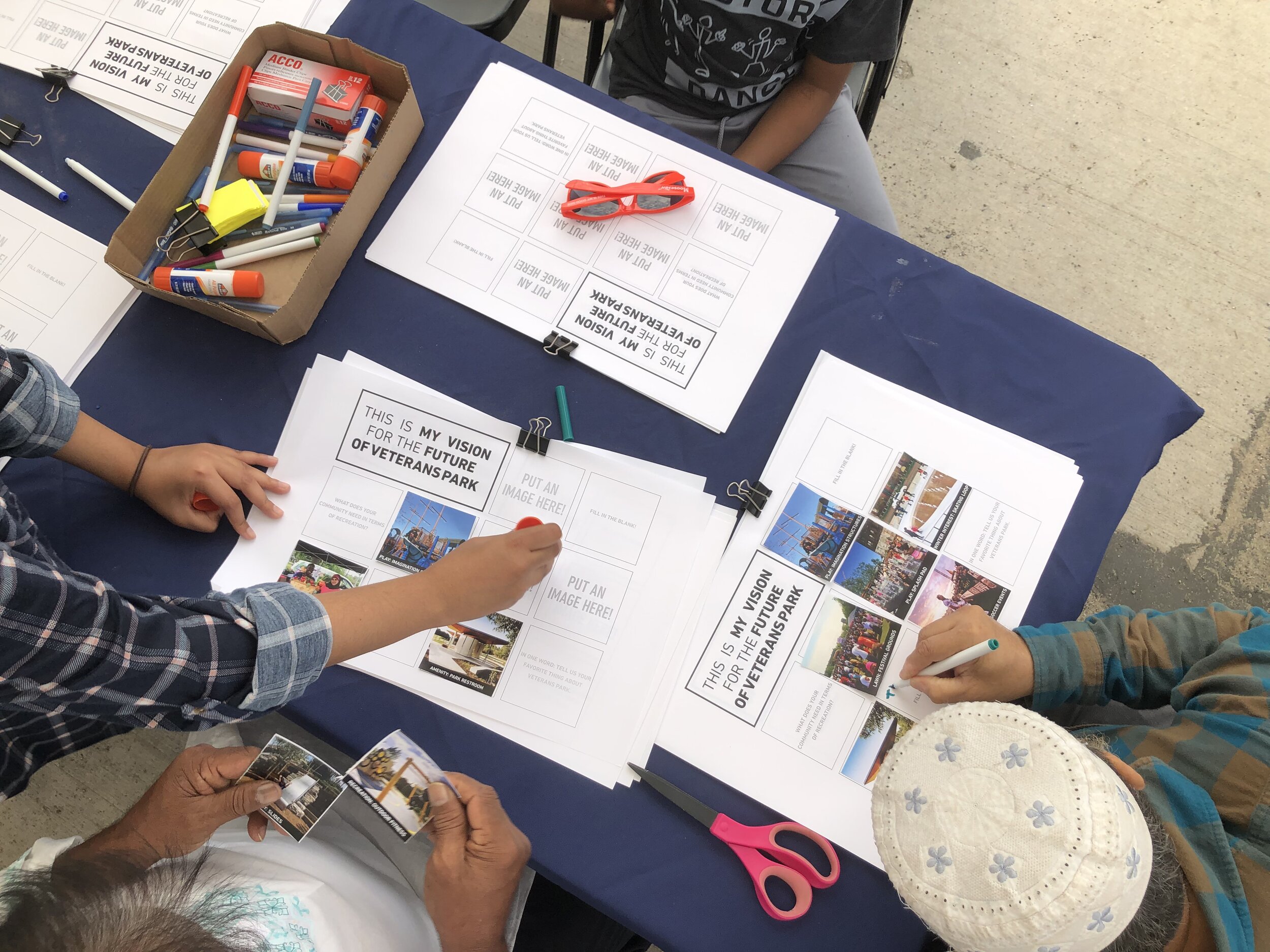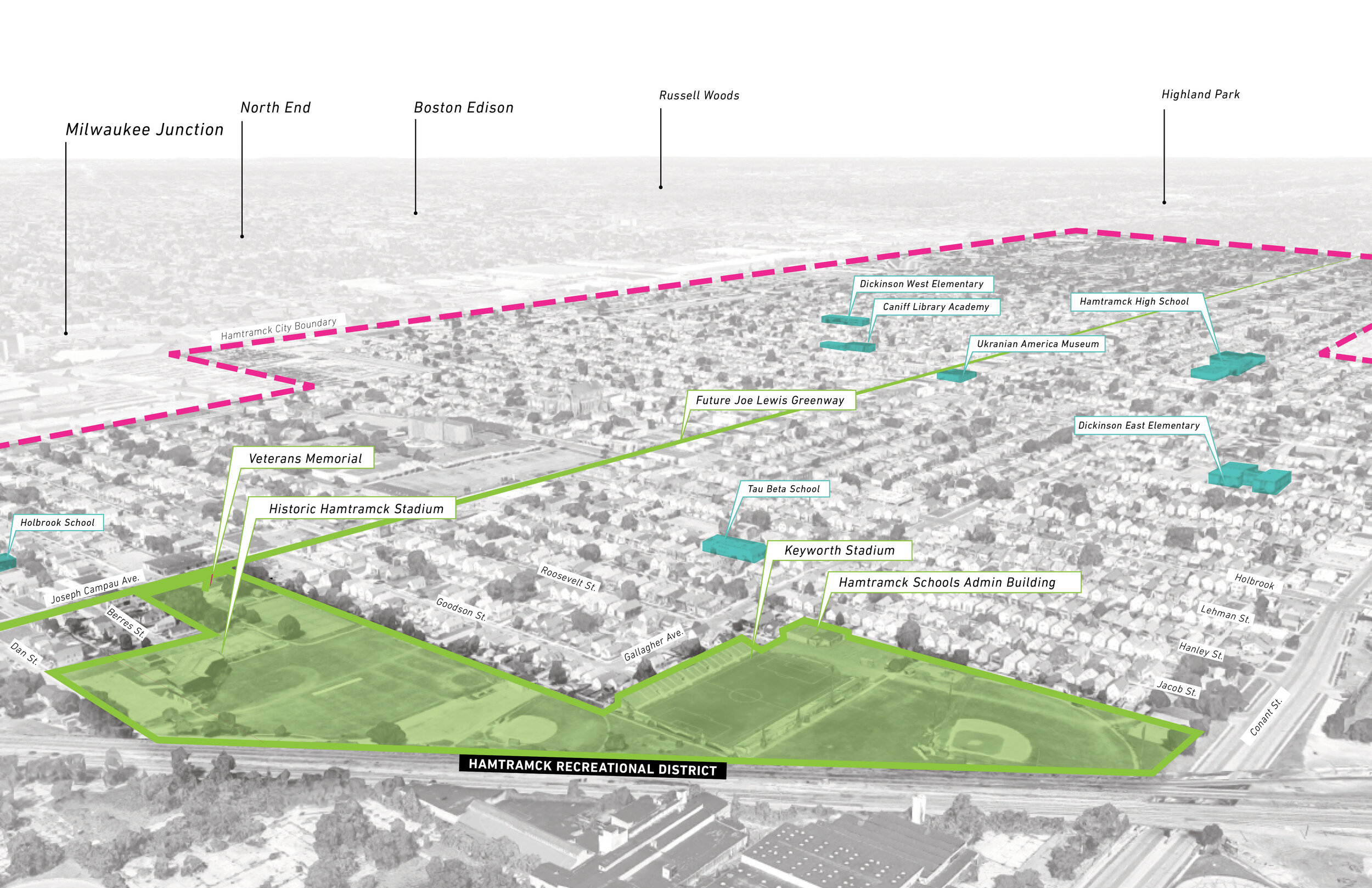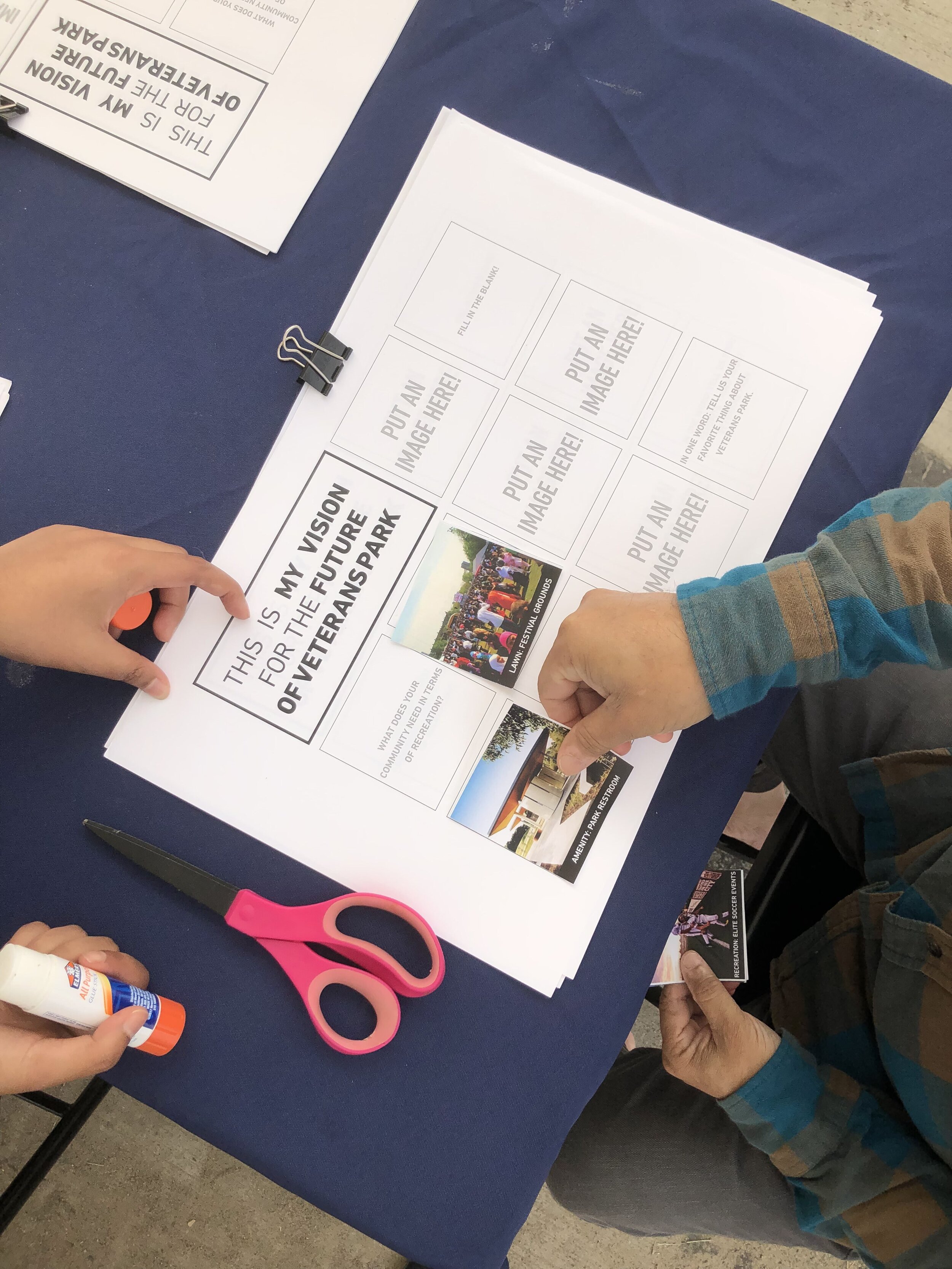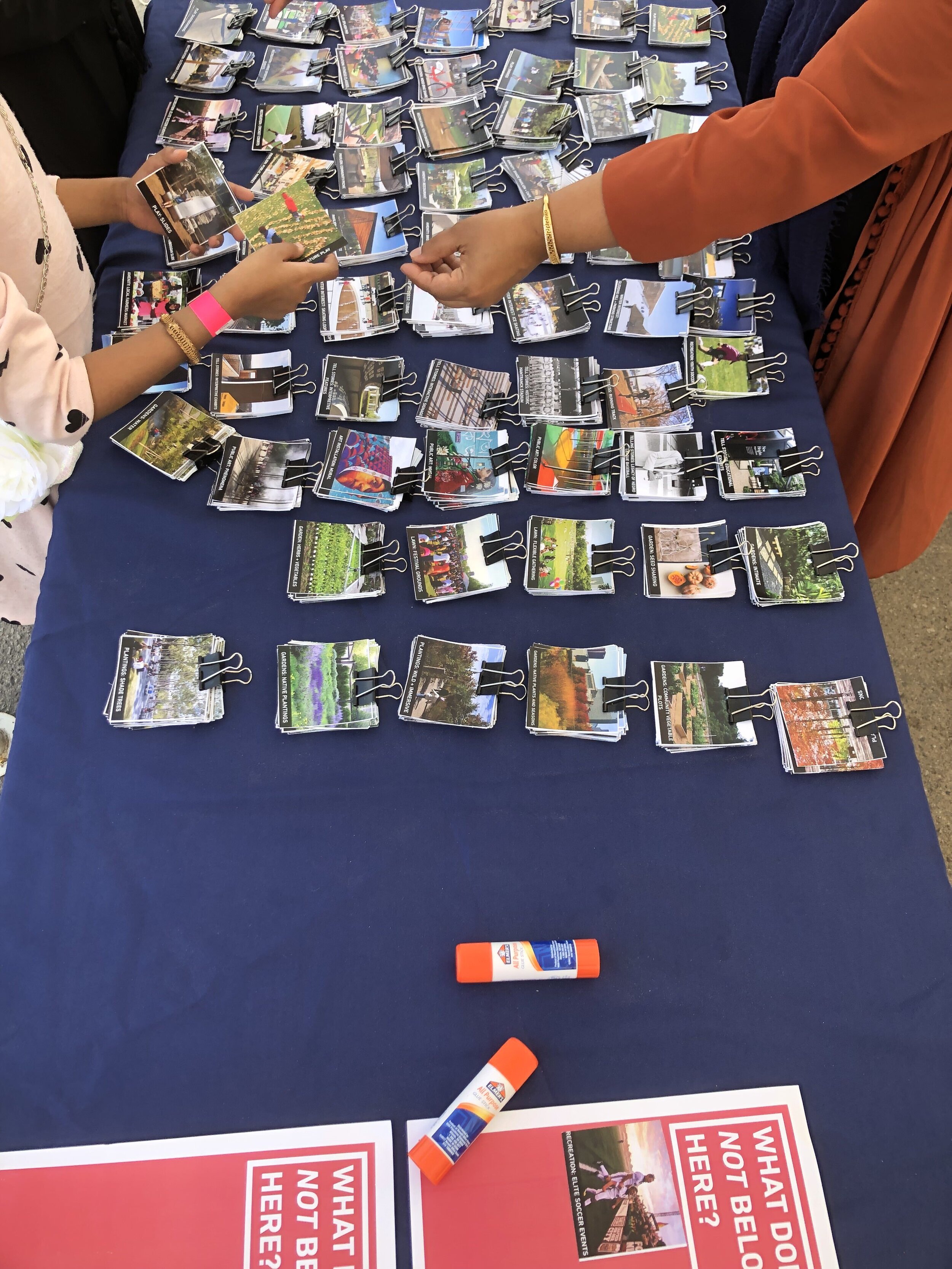HAMTRAMCK RECREATIONAL DISTRICT PLAN
Location: Hamtramck, Michigan
Client: The City of Hamtramck, Hamtramck City Schools
Size: 26 acres
Status: Plan Completed in 2020
Team: TEN x TEN, Quinn Evans Architects, EMD Consulting, Global Detroit
This planning project was a collaborative effort between designers, financial experts, the city, and the community to propose a plan and road map for this currently underutilized 26-acre park in Hamtramck, a dense and diverse city nested within the city of Detroit. The City of Hamtramck and Hamtramck Public Schools—as shared owners of the site— partnered to develop a plan for a new park, the Hamtramck Recreational District, at the Veterans Memorial Park area. This District includes Keyworth Stadium, where the Detroit City Football Club (DCFC) soccer team now plays, and the Historic Hamtramck Stadium, which was once home to the Negro National League Detroit Stars, and has been saved thanks to the efforts of the Friends of Historic Hamtramck Stadium organization. Through careful consideration of and direct engagement with the local community, historic context and long-term financial planning, the design team created a visionary and sustainable local treasure and destination looks to the future while celebrating the past. The potential for the future of the Recreation District is deeply rooted in the site’s rich history as a place for equity, justice, sport and leisure. We share the belief that one of Hamtramck’s greatest strengths is its diversity and we admire the community’s unwillingness to let differences divide. This is a city unlike any other - where hip-hop meets a call to prayer, cricket meets paczki, and respect outweighs fear.
Median Household Income and Acres of Green Space Per 1,000 Residents
Advisory Group visioning exercise:
“The future of the Recreation District envisions a SAFE and ACCESSIBLE park, an ACTIVATED and PEACEFUL place that welcomes all of Hamtramck’s residents and visitors from Detroit and beyond. The park will be a place to ENGAGE history, CELEBRATE diverse cultures and traditions, and ADAPT to a broad range of uses throughout the seasons and for years to come.”
COMMUNITY ENGAGEMENT
Using generous funds provided by the Ralph Wilson Foundation, the design team orchestrated several community engagement events to gather valuable information from the communities that live in Hamtramck. These conversations ranged from interactive and creative activities, to focus group discussions and formal presentations. This information was essential and directly influenced the planning and design process. Our engagement activities were mindful of the unique cultural fabric of the community and our collaboration with local non-profit Global Detroit helped us to connect with Bangladeshi, Yemeni, Polanish, Ukrainian, Central American and the African American Hamtramck residents.
HISTORIC SIGNIFICANCE
The city of Hamtramck has an incredibly rich and diverse history that the plan celebrates. The city has drastically transformed over the last two centuries. Once a large neighborhood of Detroit that bordered the Mississippi River, Hamtramck incorporated as a city separate from Detroit in 1922. Its independence from Detroit has created significant set-backs to public services, and the city is one of the poorest in the state of Michigan. The site itself hosts some of Hamtramck’s most valuable cultural resources, including the Historic Hamtramck Stadium, one of five standing Negro League stadiums and listed on the National Register of Historic places.
Original maps created by Alex B. Hill. Hill, Alex B. "Map: The Shrinking of Hamtramck 1825 - 1922." DETROITography, 2017.
FIVE TRANSFORMATIVE STRATEGIES
The plan is organized around five strategies intended to transform the site:
MAKE a Green Alley and Loop Trails
CREATE Living Rooms
PLANT Gardens
DEFINE Neighborhoods
PLAN a Smart Phase 1
ALLEY + LOOPS
GREEN ALLEY
a wide path spans the length of the park and connects the four neighborhoods
TRAIL LOOPS
two wide athletic tracks for active use anchor the two sides of the site
PLAY LOOPS
three smaller rubberized track or aggregate loops encircle + contain play areas
LIVING ROOMS
provide a range of privacy options
2. create a variety of sizes + arrangements
3. connect all rooms to the green alley
FINANCIAL PLANNING
Critical to our final proposal to the city and school district was a plan that was implementable and financially sustainable long into the future life of the park. This required thinking of the net costs of the proposed programs of the park, as well the feasibility of implementation and the quality that the services provide to the community.

