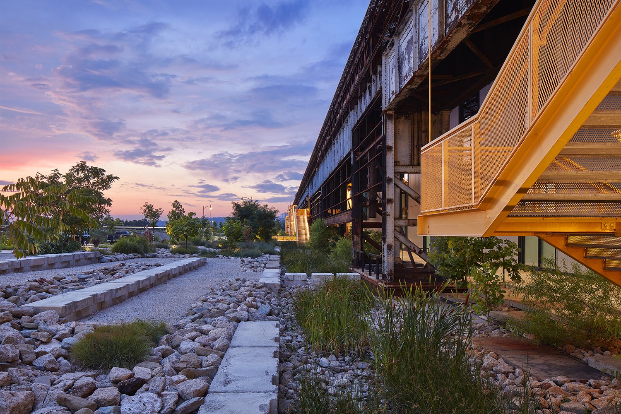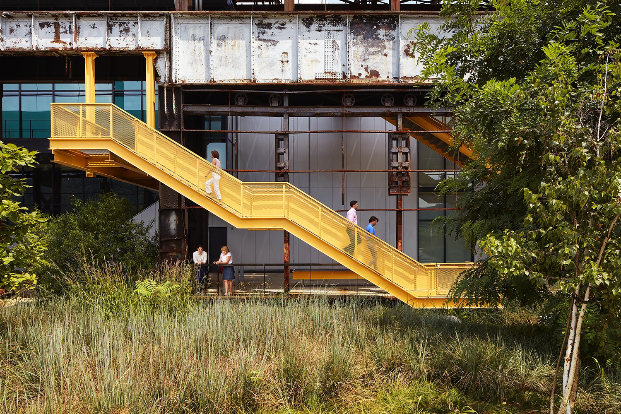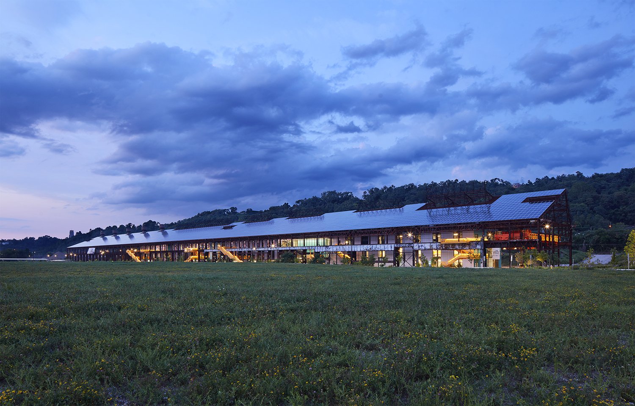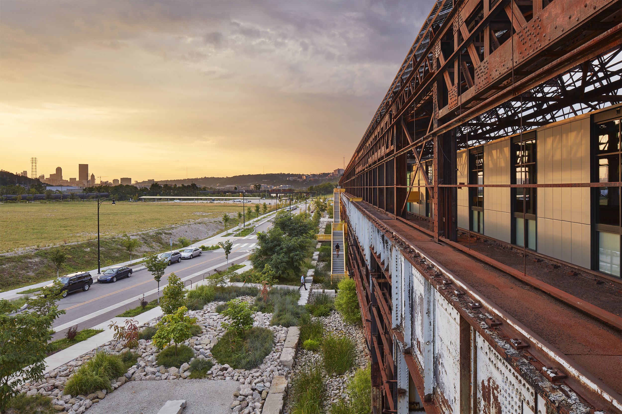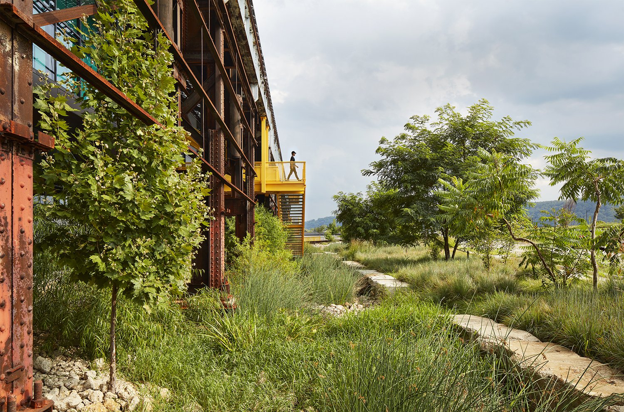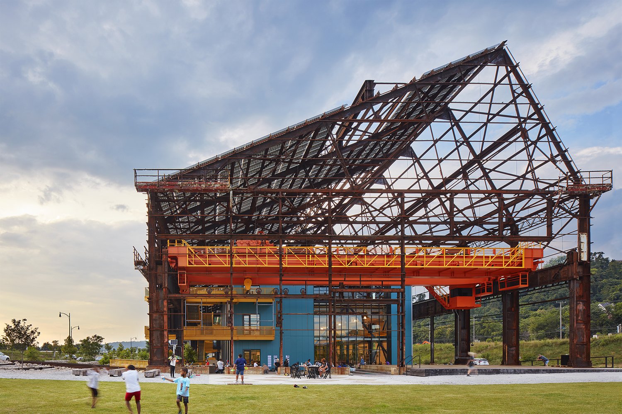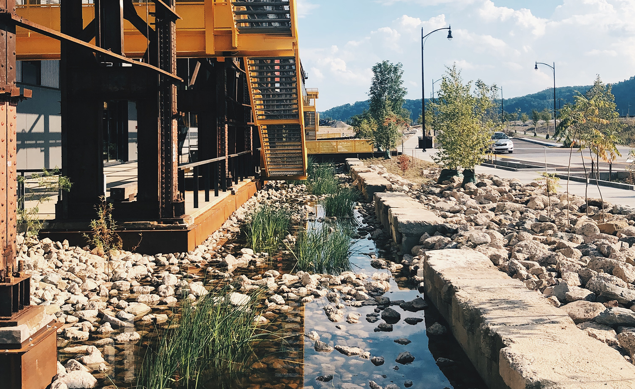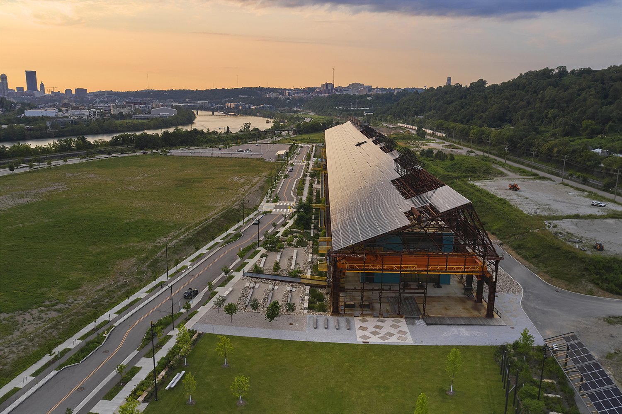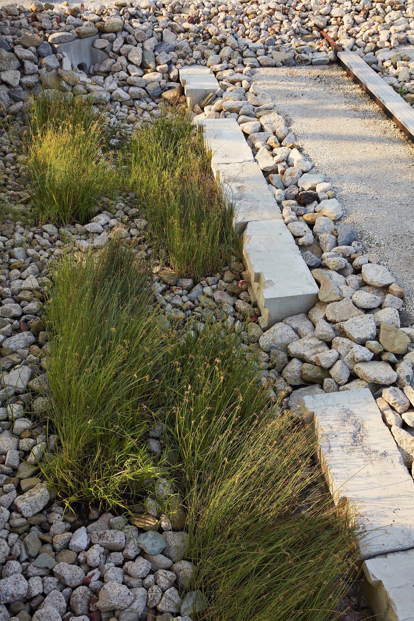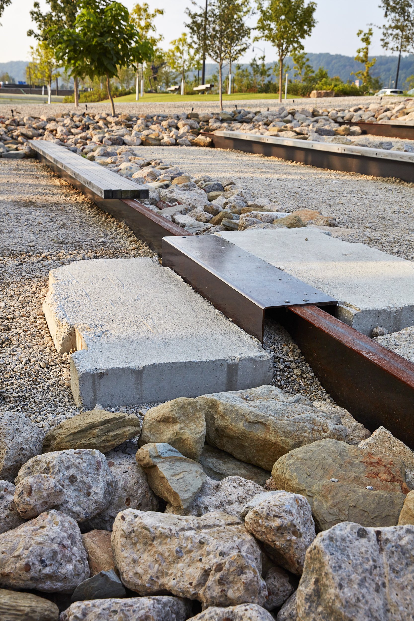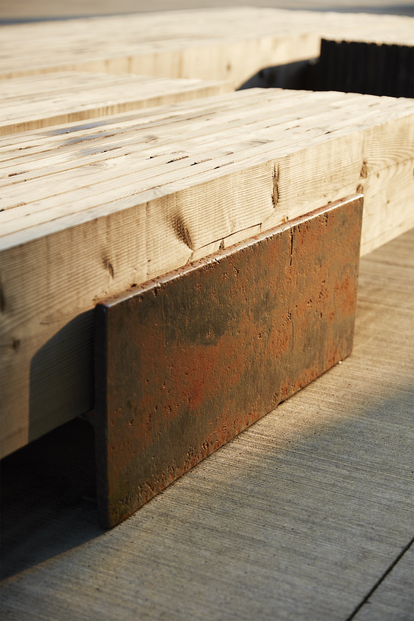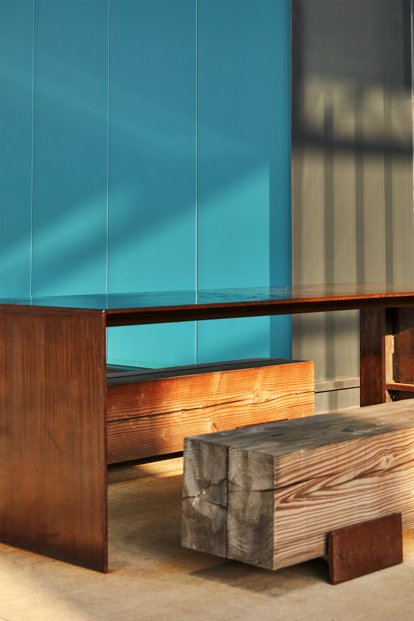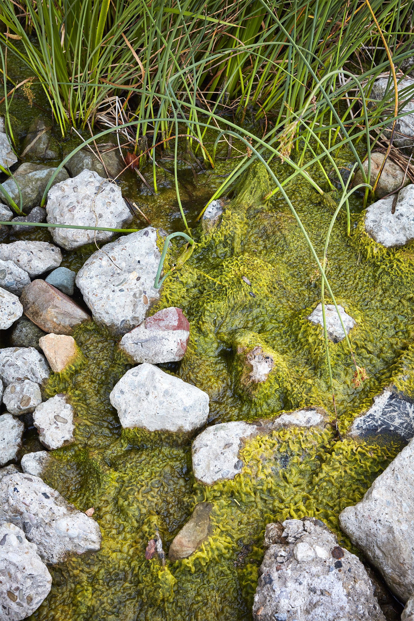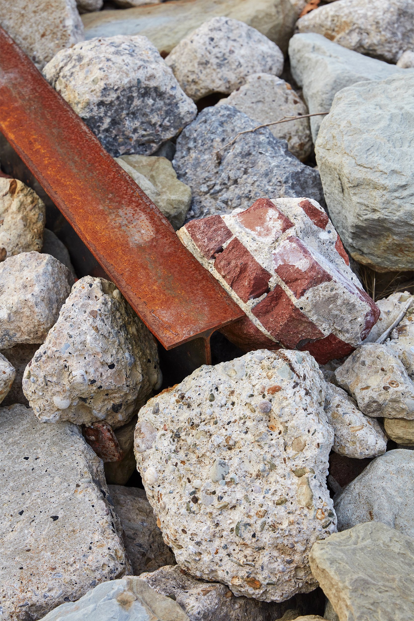MILL 19
Location: Pittsburgh, Pennsylvania
Client: Regional Industrial Development Corporation (RIDC)
Status: Phases A + B Complete, Phase C Under Construction
Area: 5 acres
Team: TEN x TEN, MSR Design, D.I.R.T. studio, Atelier 10, Lennon Smith Souleret Engineering, R3A, BALA Consulting Engineers, Alderson Engineering, PCS
Awards: 2023 AIA Minnesota Honor Award for Excellence in Design for Energy, Economy, Water, Change, Discovery, Integration, Well-being, and Ecosystems, 2023 Metropolis Magazine Innovation Award for Best Adaptive Reuse, 2023 ULI Americas Awards for Excellence Finalist, 2023 AIA Committee on the Environment (COTE) Top Ten Award, 2022 AIA Minnesota Commendation for Excellence in Design for Change, 2022 ASLA Minnesota Merit Award for General Design, 2021 PA DEP Governor's Award for Environmental Excellence, 2020 AN Best of Design Award for Landscape, 2020 NAIOP Pittsburgh Green Building of the Year Award, 2020 ENR MidAtlantic Best Project in Office/Retail/Mixed-Use Category, 2020 Engineers' Society of Western Pennsylvania Project of the Year for Modernization, 2019 ULI Pittsburgh Placemaking Award for Excellence as a Visionary Place, WAN Future Projects Commercial Award 2016 Shortlist
Slideshow Photos: Gaffer Photography
Nested within the armature of a 1,300-foot-long historic steel mill along Pittsburgh’s Monongahela River, two new buildings sit in the shadows of trusses clad with solar panels. Situated at the heart of a 170-acre brownfield site, the 5-acre adaptive reuse project is the catalytic transformation of Mill 19 into a sustainable, high-tech innovation district. The preserved steel frame celebrates the history of labor and a regenerative future while providing new landscapes and experiences made from post-industrial remnants. An event plaza, stormwater channel, disturbance-adapted gardens, and public gathering spaces define a reimagined public realm using reclaimed materials that celebrate the Mill’s industrial legacy.
The quarter-mile long Mill 19 sits at the heart of Hazelwood Green, the City of Pittsburgh’s largest riverfront development project and its last remaining large-scale brownfield. Nestled between the Monongahela River and the vibrant Hazelwood community that overlooks the site, Mill 19 is the catalytic economic development-focused transformation of the former Pittsburgh Jones & Laughlin Steel Company into a green, sustainable advanced manufacturing research center.
More than a century of steel workers toiled away on this very ground to provide the much-needed steel for the nation. The few traces of history that remain on the site (Mill 19, Roundhouse, Pump house, barge docks and rail lines) resonate with Hazelwood neighbors and remind new generations of residents that the inventive spirit and industrial scale of the steel yards endure. Now owned by Regional Industrial Development Corporation (RIDC), the 5-acre Mill 19 Phase A and B is home to manufacturing, research, and development tenants, with a focus on A.I., automation, and robotics.
THE DESIGN
The design team committed to deep collaboration and a transdisciplinary approach to the design from the initial competition stage through construction oversight. From the beginning, the design for the project set out to investigate, embody, and honor the Mill’s industrial legacy across the landscape and architecture. The original metal walls and roof were stripped away, intentionally revealing its underlaying steel superstructure. The preserved and deconstructed exoskeleton reinterprets the former volume of the Mill, honoring the ghost of what was while positioning the structure as part of the landscape.
Beneath the exoskeleton, there will be a 264,000 square foot high-tech complex separated into three new buildings positioned as an assembly line of boxes down the center of the Mill. The first two buildings in Phase A and B house office space; areas for design, prototyping, and testing; and public areas, with tenants including Carnegie Mellon University’s Advanced Robotics Manufacturing Institute. The project is a living emblem of Pittsburgh’s transformation to a robotics city.
Team collaboration helped to identify opportunities for deconstruction and preservation of the exoskeleton, scaling interventions in the landscape to celebrate the tectonics of the structure, while weaving together vertical circulation features and new opportunities to gather, explore, and relax amidst wild disturbance-adapted gardens.
The public space is organized into four key areas: the South Porch, the Loggia, the Water Channel, and the Rubble Gardens.
The South Porch anchors the southern end of the Mill within a large east-west “green finger,” an open space component of the surrounding master plan development that establishes a community connection across the entire site from the neighborhood to the Monongahela River. An iconic moment within the South Porch is a large stage converted from a former loading dock. We advocated for the reuse of this key feature and integrated complementary program areas including an adjacent plaza and a flexible open space. With these contiguous activity zones, the South Porch hosts events and gatherings that serve the Mill 19 community, the broader development, and the Hazelwood neighborhood.
The South Porch connects to a ¼ mile long Loggia that runs north, threading a range of public spaces along the west façade of the Mill that adapt and respond to the unique conditions of the exoskeleton to create occupiable platforms, furnished gathering spaces, stepped terraces, sunken sun decks and floating walkways. Vertical circulation and access to the buildings takes the form of dynamic yellow bridges, stairs and overlooks that stitch in and out of the exoskeleton to connect down to the Loggia and provide spectacular views of downtown Pittsburgh and the Monongahela River to the north. Seamless detailing integrates the stairs, walkways, and bridges with the new architecture, the exoskeleton, and the landscape. The vertical circulation elements, the loggia and the floating walkways move the body through a variety of conditions and experiences – to climb, descend, hover, jump, cross, overlook and hide.
52%
REDUCTION IN POTABLE WATER USE WITH RAINWATER REUSE FOR COOLING TOWERS AND BUILDING FLUSHING
RESILIENCE
Phase A and B highlight a range of sustainable measures to meet the goal of achieving LEED-NC v4 gold certification and near net zero energy usage. The landscape team collaborated with the sustainability consultants to identify and integrate key sustainability strategies into the landscape, including material reuse, stormwater management facilities, and disturbance-adapted planting gardens focused on carbon sequestration and resilience over time. The inability to infiltrate stormwater above contaminated soils in the southern end of the Mill was the site’s most significant constraint and greatest opportunity. The landscape team designed a twelve-foot-wide Water Channel that flanks the entire western façade of the Mill. The channel carries water away from the contaminated soils and visibly conveys 1.1 million gallons of rainwater through a sequence of wetland retention basins and infiltration gardens; water that cannot infiltrate collects in a below-grade cistern. The facility provides a 52% reduction in potable water use with rainwater reuse for cooling towers and building flushing.
Spontaneous plant species like sumac, black locust, willow, quaking aspen, ferns, and sedges form the backbone of the Rubble Gardens. The planting design embodies the unruly and tenacious qualities of post-industrial landscapes, providing substantial ecological services that are low maintenance and low cost. The design integrates aggressive disturbance-adapted species that store carbon at a faster rate, with slow growing native species that sequester considerable amounts of carbon over time.
MATERIAL STORIES
Through a careful process of inventorying, salvaging, editing, restraint, and innovation, the team rejected erasure and integrated new elements made from remnants of the past. Early site investigations inventoried the textures, materiality, and character of the post-industrial site and structure through rubbings and clay impressions. These site explorations captured the tactile authenticity this place, providing evidence of the power, ingenuity, and incredible technology that was forged here and forever changed the face of American industry. The rubbings and clay impressions informed joinery details, material selections and finishes across the various furniture and hardscape elements within the new landscape.
The monolithic façade is nuanced and highly unique from one bay to the next, inspiring a customized approach for how the landscape and people flow through it. The landscape team identified opportunities within the extant exoskeleton to remove dangerous pieces, create sufficient openings for emergency access and windows for views. Salvaged steel members were carefully inventoried, labeled, and stockpiled so that they could be cleaned, cut, and reassembled as custom furniture elements, retaining walls for terraces, and railings.
The design repurposed the original concrete slab in myriad ways: as 5’ by 5’ cut slabs for stepped terraces, 8” by 6’ decorative rail ties, and as crushed “rubble” at three different scales for informal surfacing materials and as a ruderal base for the disturbance-adapted plantings. Bunker blocks collected from across the site and reclaimed limestone boulders from the old retaining wall on 2nd Ave just at the edge of the Hazelwood Green property were used to frame and create bridges across the rectangular water channel, form accessible sloped walkways and define terraces for expanded gathering areas.
The innovative re-use of onsite materials grounded the post-industrial identity and character of the landscape and helped to meet the limited site budgets for both phases. The team collaborated with the client and contractor to establish organized stockpiles of salvaged materials that could live on the adjacent parcel throughout life of the multi-phased project. The stockpiles challenged and inspired the design team to innovate and diversify strategies to integrate salvaged materials into the landscape in unique and site-specific ways for each phase.

